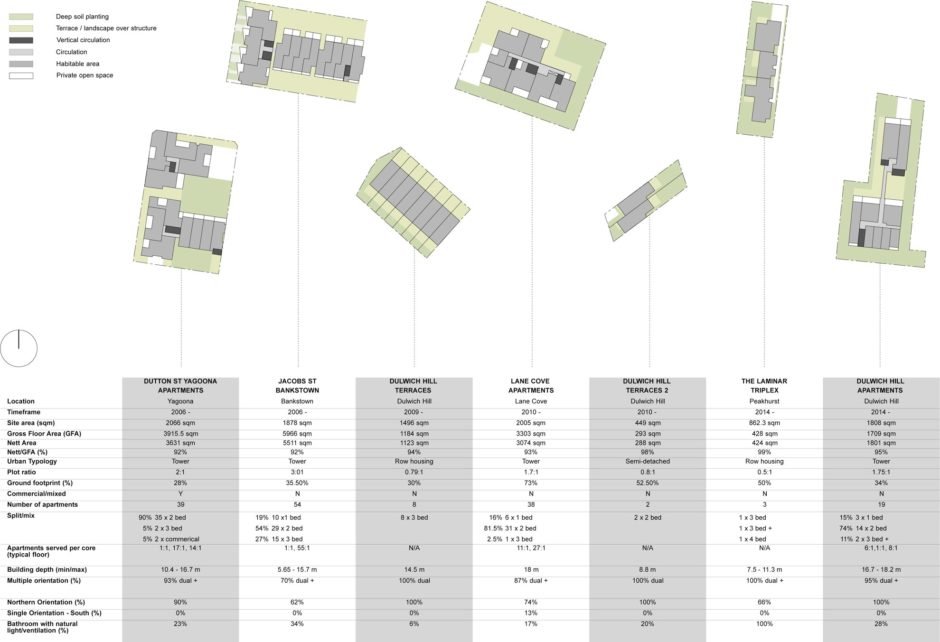Measuring our Commitment [to residential amenity]
It will be 10 years in September since the Big Bang of Redshift’s inception, so we thought it timely to measure ourselves; our intentions, aspirations, ambitions, commitment; against our achievements.
We strive with every project to achieve good amenity. You will find many posts on our website that discuss various aspects of this. In summary, amenity is the qualities that we look for in a good living environment. It is of value to the future occupants of our buildings. Our clients (the developers) have interests over and above these (but we’ll get to that).
In assessing our achievements against our intentions, we produced the table (below) of our multi-unit housing projects (apartment buildings, townhouses, terraces etc.). We have tabulated measurements and a diagrammatic plan of each of our housing projects. We’ve used this table to assess our current and completed projects; to measure their amenity and efficiency (to the extent that these can be measured).
(Above) A table of our projects with key performance metrics - including measures of residential amenity
Some of these measures are consistent with objectives of SEPP 65 and the ADG (Apartment Design Guide) which is legislation used in NSW for the design and assessment of apartment buildings.
Here’s a summary of our self assessment:
Many of our projects have 100% of units with a northern orientation and almost all are well in excess SEPP 65 (which requires minimum 70% of apartments achieve 2 hours of sunlight [East, West or North]).
Many of our projects have 100% of units with dual orientations and almost all are well in excess of SEPP 65 (which requires 60% minimum).
Our aim is to limit south facing units to zero. This is not always possible (or desirable), but almost all of our projects do. SEPP 65 limits these to a maximum of 15%.
We aim to locate as many bathrooms, kitchens and other ancillary spaces on the perimeter with a window to the outside.
We aim to maximise deep soil and retain existing landscape wherever possible providing sufficient zones for new landscape that will contribute to the final setting.
We provide a variety (in size and type) of apartments we include within each project.
Achieving these measures is no mean feat. It requires persistence and ambition, qualities we hold high at Redshift, but it is not enough to achieve a high degree of amenity without your client’s being able to yield from their ambitions too. Planning efficiency is of value to our clients and a measure of a projects constructional cost. We have included a measure identified as Nett/GFA percentage. This may not mean much to many people, but to those in the know, they will identify this as a measure of efficiency (how much total area inside the units as a proportion of the total permitted floor area). Those in the know, and with a calculator handy, will conclude that we are able to get more apartments (and accordingly more profit) for our clients.
We’re prepared to work (and if necessary fight) for our clients and the future occupants of our projects. We believe that this is what distinguishes us from may of our competitors. Knowing what we have achieved in our first ten years, we look confidently to the next and hope that you, our colleagues, clients and developers will recognise our commitment in delivering good, economical and effective housing.

