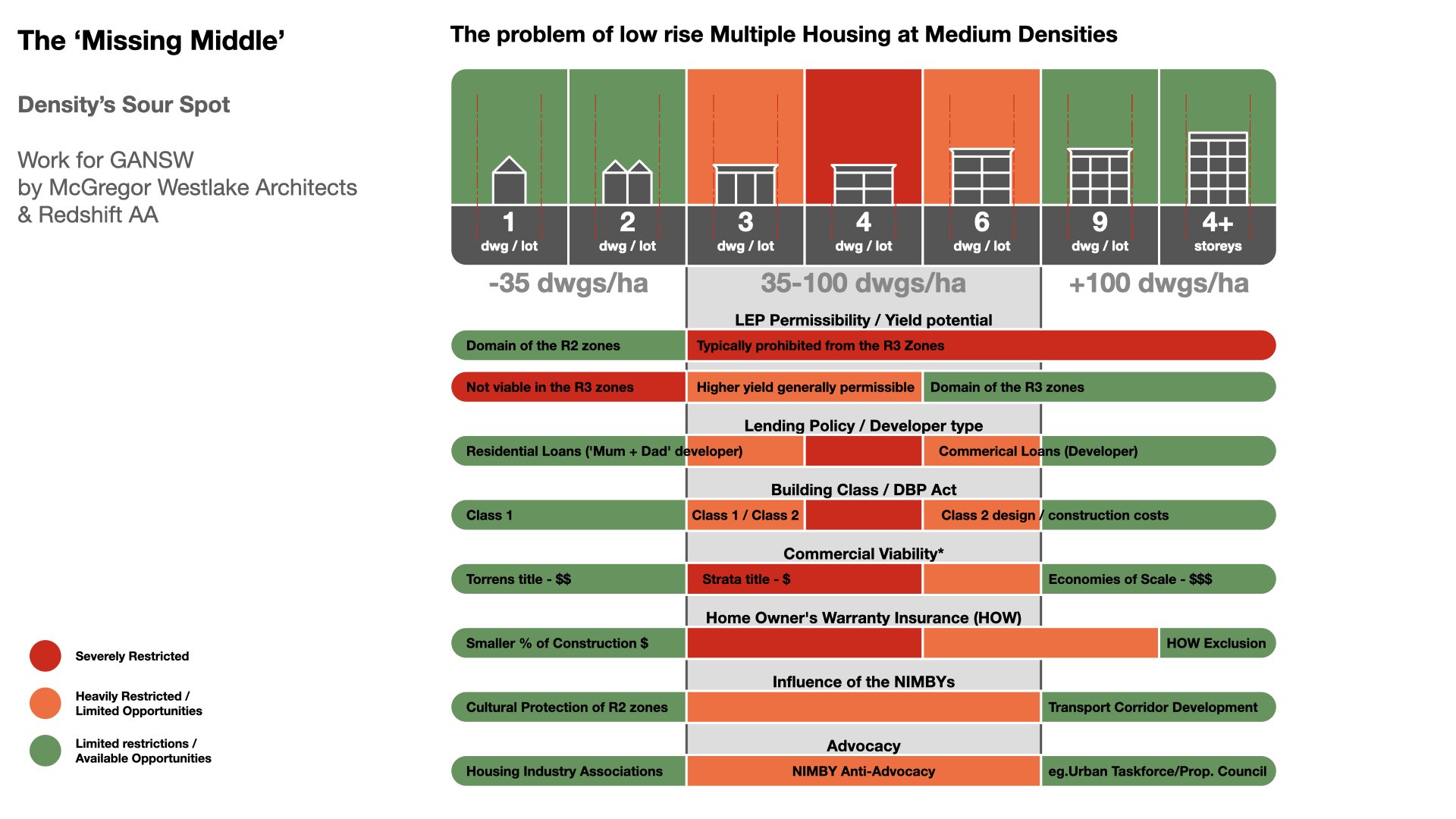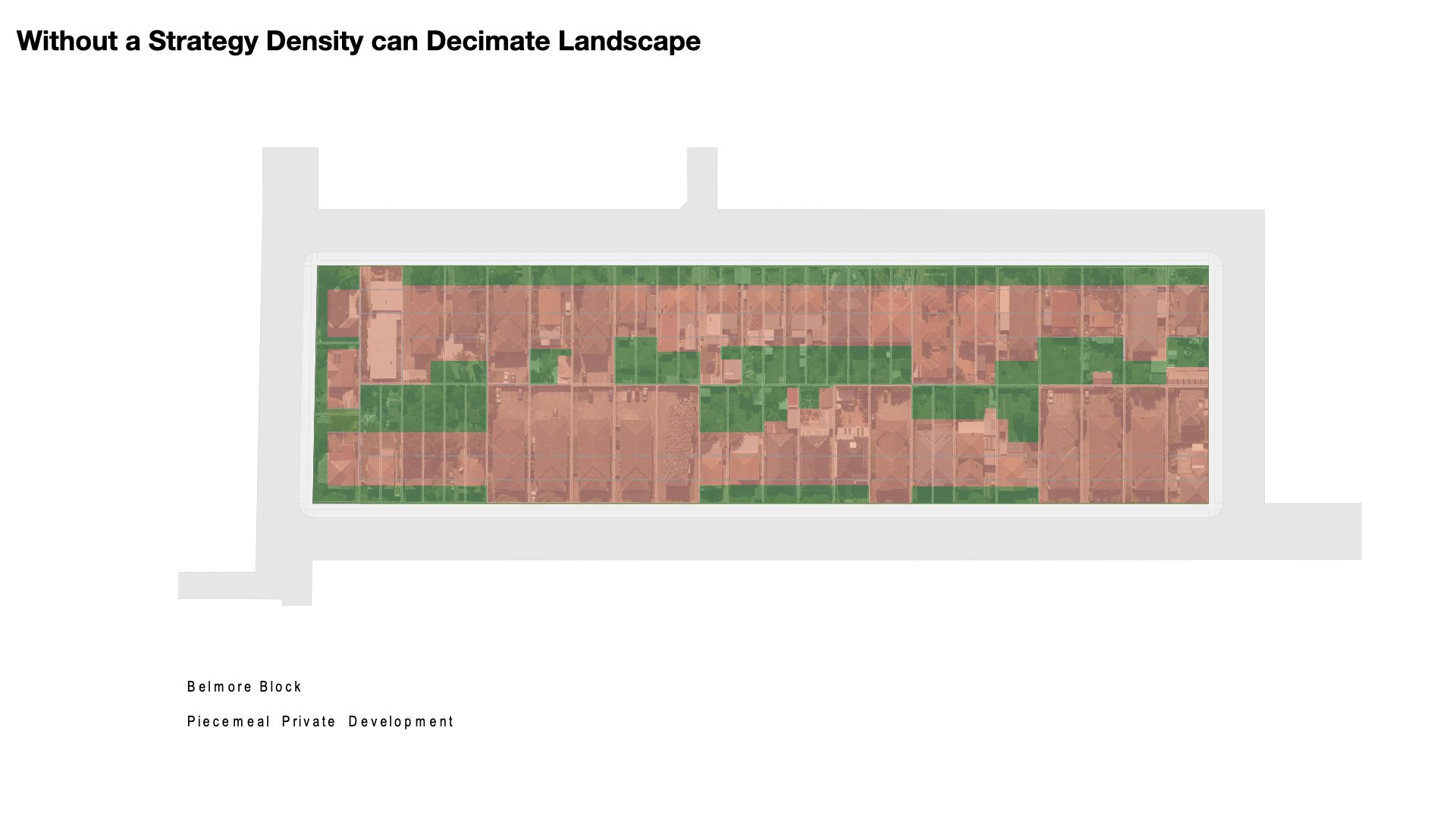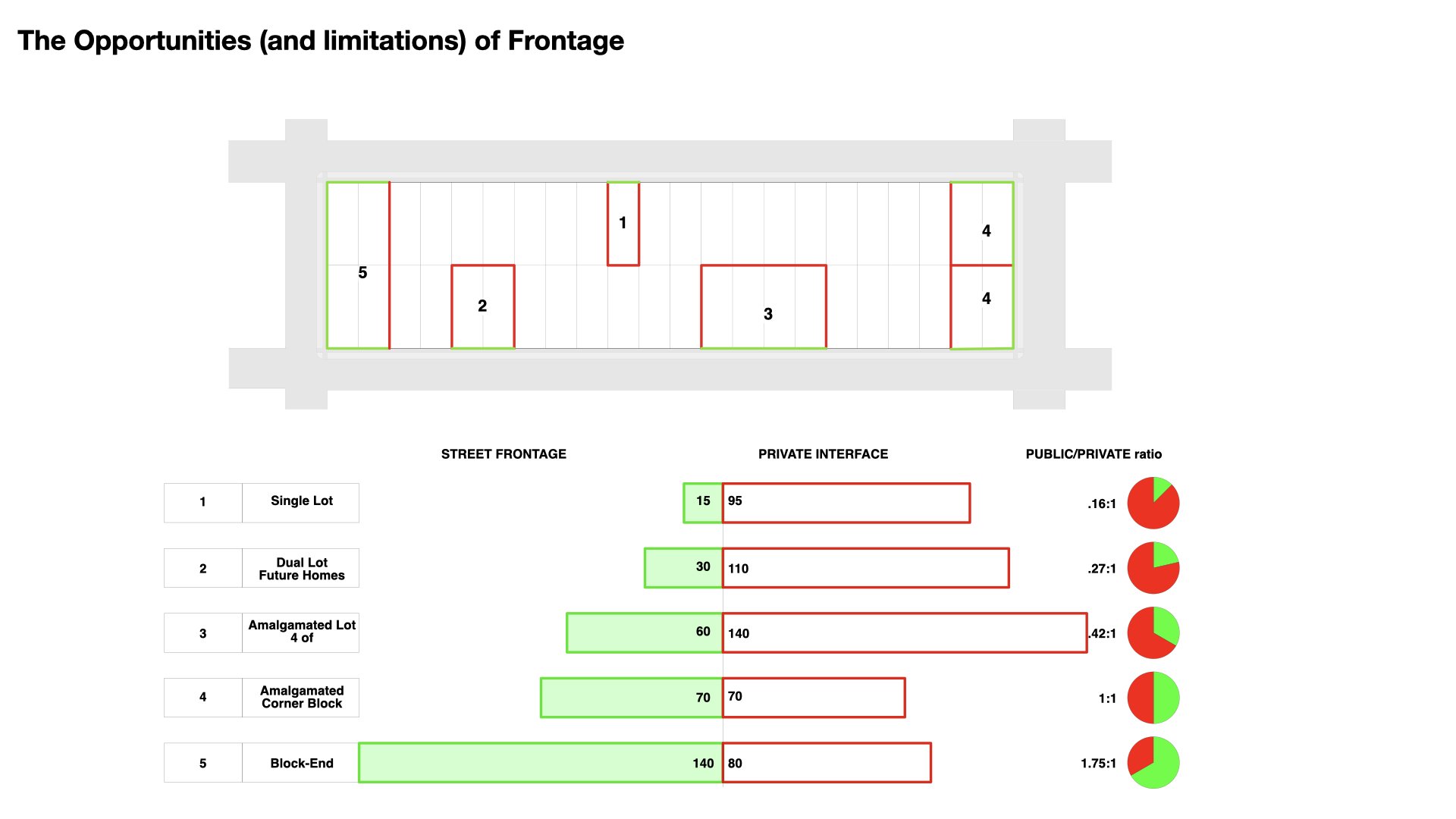The Problem with Romanticising the Three Storey Walk-up
This is an edited version of a thread originally posted to Twitter (X).
Typical row of 3 Storey Walk-up apartments in Ashfield. c/- Google Maps
This article is for those with a romantic notion that switching on zoning for 3 storey walk-ups like those we had in the 60s to 70s (pictured above) is going to address the Missing Middle.
For a start we need to understand that apartment buildings in that category (up to 3 storeys) have been in decline for 3 decades; from about 18% of approvals in early 1990s, now just 1% (see orange band below - ABS data) - that’s a 95% reduction!
ABS dwelling Approvals for different height/housing typology categories as percentages of total approvals. 1991 - 2023. Orange band is apartments up to three storeys. c/- Redshift AA https://www.redshiftaa.com.au/research-advocacy/whats-happened-to-medium-density-housing
The factors contributing to this are mostly legislative and economic, and unless those change then up-zoning for this scale will do little to address this. That’s not to say that a slightly bigger scale (not towers) couldn’t facilitate greater housing diversity but there are some key issues that need to be better understood.
Critical to understand is…
1. Development Viability
In most cases (for middle ring suburban Sydney) you need about 9 apartments per typical single dwelling lot to attain development profitability and therefore economic viability. This, along with some of the other policy factors contributing to density’s ‘sour spot’ are summarised below:
For a more detailed analysis and explanation of this infographic see: https://www.redshiftaa.com.au/research-advocacy/whats-happened-to-medium-density-housing
The site planning surrounding 9 dwellings at 3 storeys and the associated parking across just 1 lot is problematic ie. solving parking and setbacks while designing for light, privacy, ventilation, and importantly…
2. Landscape
…or not! - as evidenced here cannot be readily addressed across a single lot:
These are the same apartments in Ashfield pictured above. c/- Google Maps
Applied at scale (see below) you can see what happens to Landscape and the associated impacts; urban heat island effect, outlook, privacy etc. if not taken into consideration.
Note the redeveloped lots and the greater potential for the complete erosion of landscape from the centre of the block at even modest densities. c/- McGregor Westlake Architecture
Accordingly, you need amalgamations; 2-3 lots (for 18-27 apartments).
This is exacerbated by factors affecting contemporary servicing of buildings (eg. fire services provisions) egress and and additional car parking which put high demand on street frontage and broader site planning issues (eg. access to light, ventilation and privacy).
In this respect it is important to recognise the value of…
3. Frontage
Here (below) is a prototypical block showing different sites / locations and amalgamations and their respective frontage ratios. Sites with higher frontage ratios have a greater capacity for development, and greater potential for mitigating impact on neighbours (due to reduced private frontage). This needs to be understood by planners and architects that assume that all sites in a given block are equal.
They are not!
Diagrams of typical lots and lot consolidations showing the proportion of Public to Private Frontage. c/- McGregor Westlake Architecture
The TOD SEPP and associated NSW Planning ‘changes to create low and mid rise housing’ announced late last year (2023) failed to recognise this holy trinity. (1. Viability, 2. Landscape and 3. Frontage). It’s not too late to address that! If you want to read about a strategy that works with these principles then here’s one:
https://www.redshiftaa.com.au/research-advocacy/what-is-the-missingmiddle
If we are genuine about wanting to solve the Missing Middle, we need to move well beyond simple zoning, height and FSR controls and give serious consideration to Landscape and Frontage as the means of attaining good viable development…
… and while we’re at it, a sensible approach to setbacks!






