Bankstown Apartments
How can you design an apartment building of great density with good amenity within a tough metropolitan centre?
The site was an existing carpark servicing two adjacent commercial buildings and flanked by a large residential building to the north. The parking structure was retained within the concealed podium of the building.
The building is arranged in a T-shaped plan with the head of the ‘T' presenting a distinctive facade that meets the street.
The development comprises 52 apartments and 2 retail / home office units on the street, providing a diverse mix of accommodation. The street front tower consists of single storey two and three bedroom apartments, many with dual orientation for good cross ventilation. The rear tower consists of predominantly two bedroom two storey cross-over apartments, set back from the northern boundary affording a high level of solar access and privacy from the apartment building to the north.
The facades are designed around the sourcing of light, shading, and privacy, as well as the building’s character as principle considerations. A combination of robust precast concrete expression with a finer overlay of bronze coloured aluminium screens and balustrades provide an animated expression to the building.
“the developers followed the architects’ lead in the composition of the brief, rather than being led by a simplified real estate marketing plan. This has resulted in a series of buildings decisively inserted into the urban fabric, with a range of units … that, within the considerable constraints of cost and construction, exhibit a remarkable diversity and spatial richness.”
Thomas Rivard - Architecture Australia
Shortlisted NSW Architecture Awards 2010
Media:
Western Sydney Apartments – by Redshift and Hill Thalis, Architecture Australia May 2011 (Volume 100, No.3), by Thomas A Rivard, pp 93-99
An Architects Modernist Approach with Precast, National Precaster – Number 60, May 2011, p3
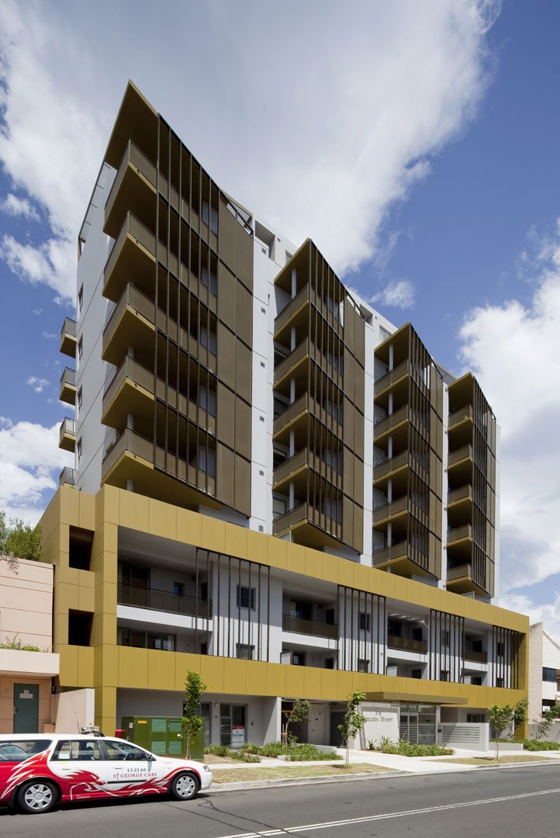
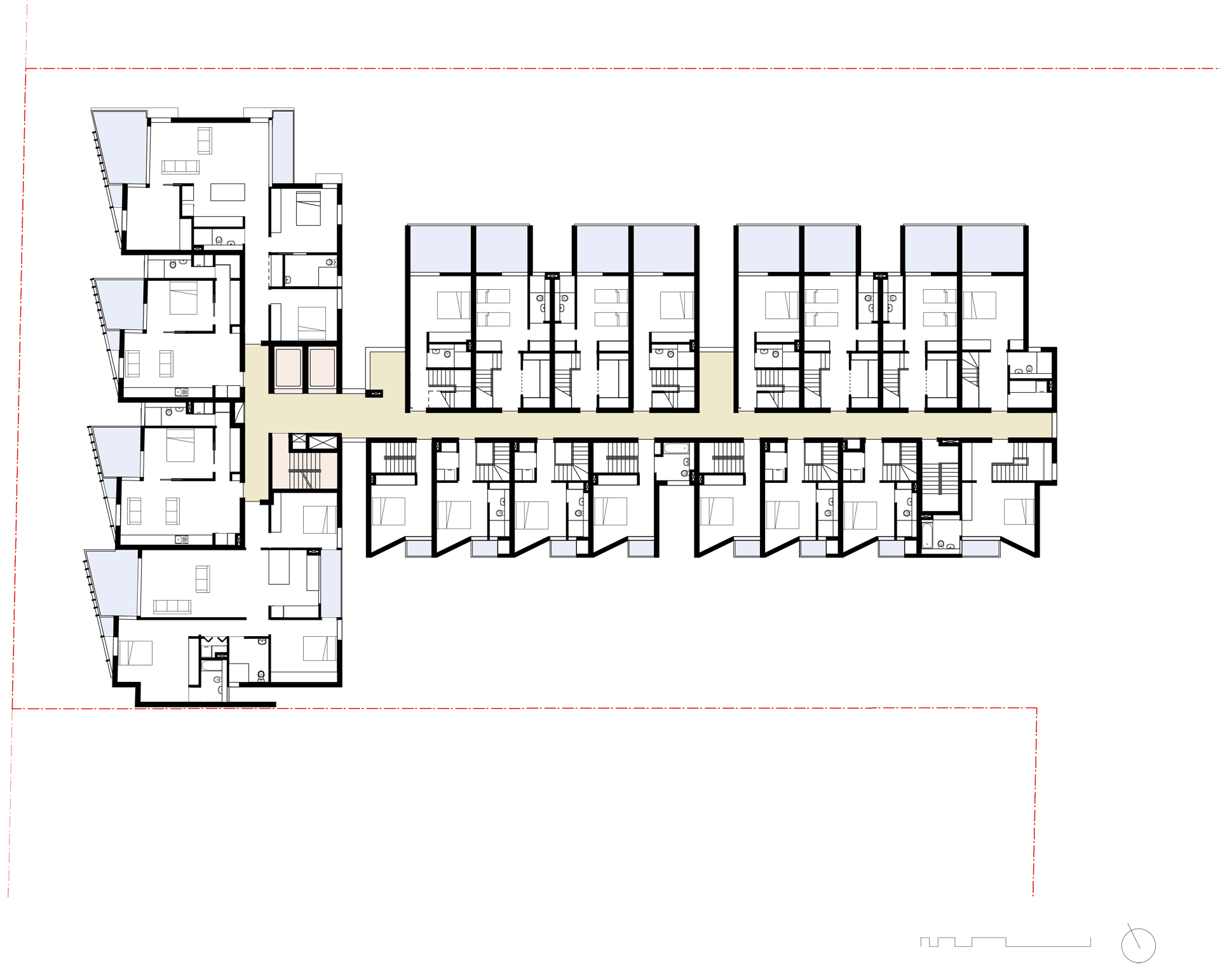
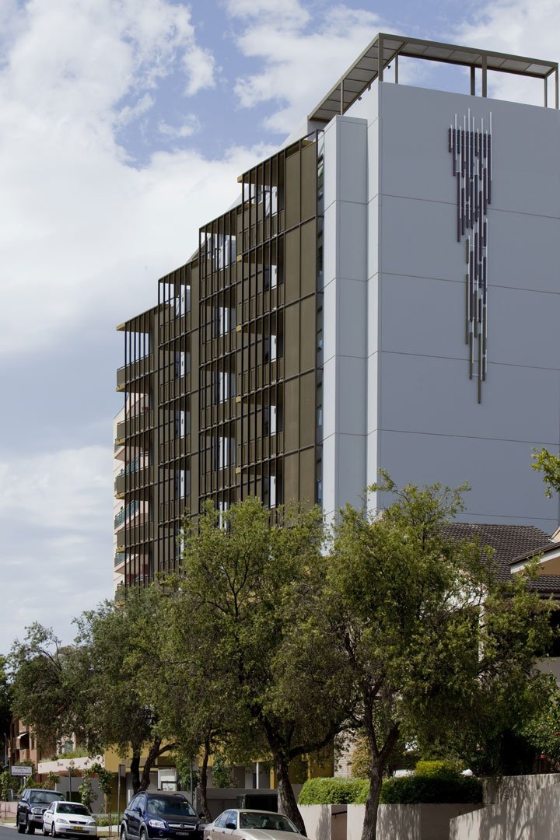
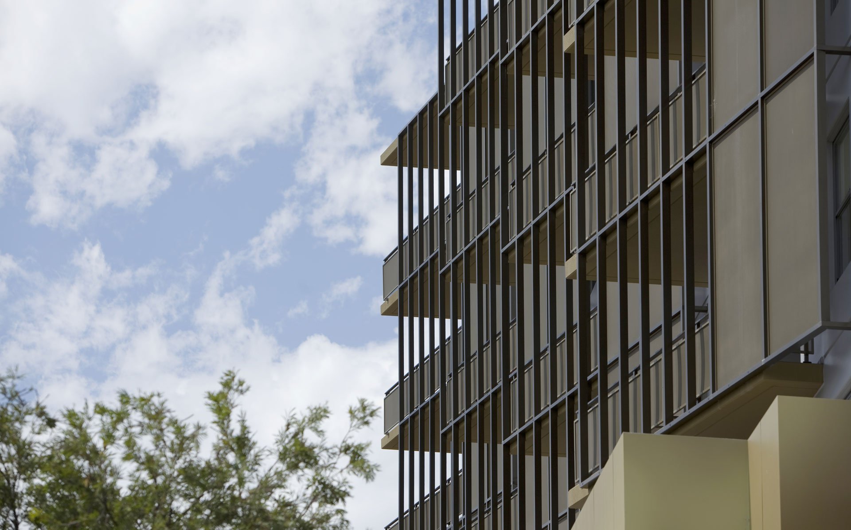

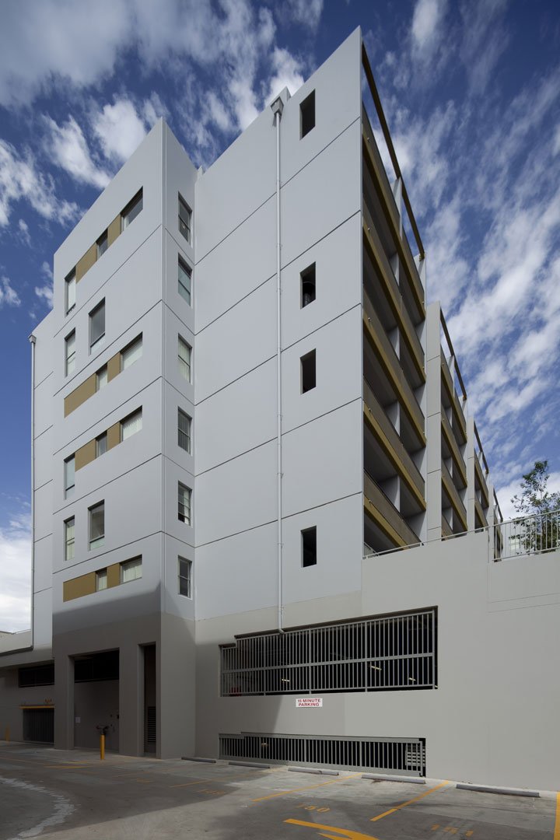
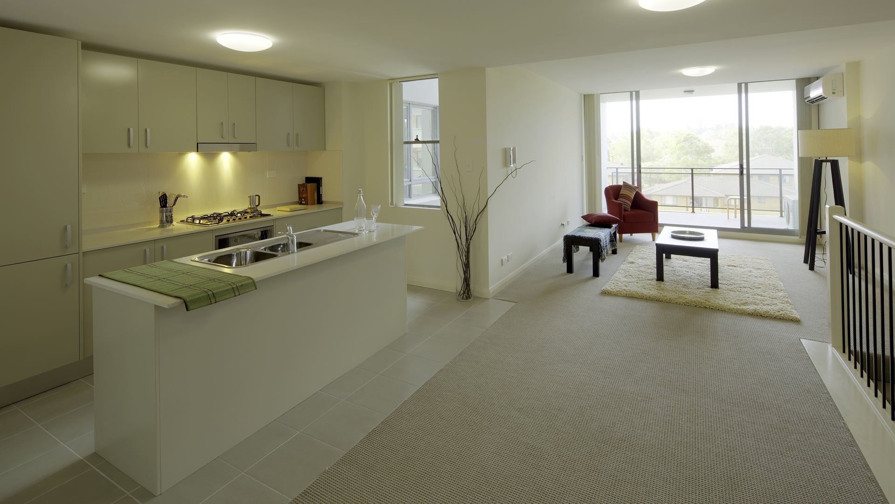
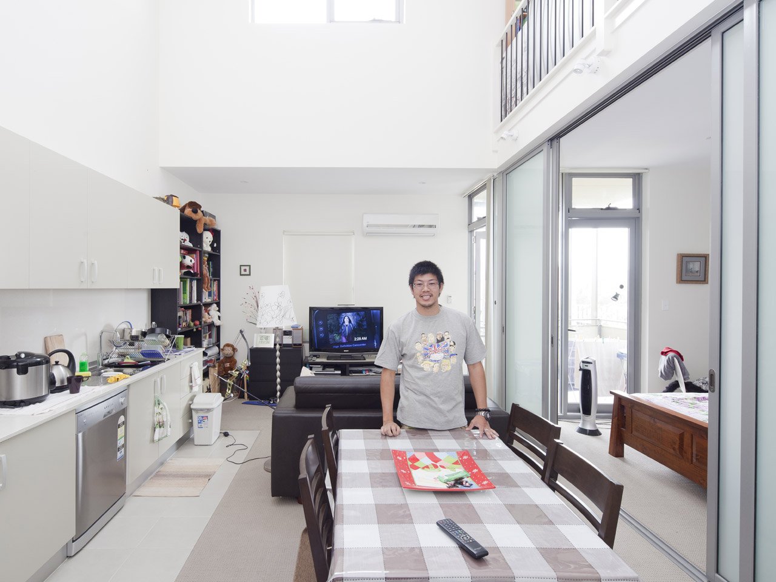
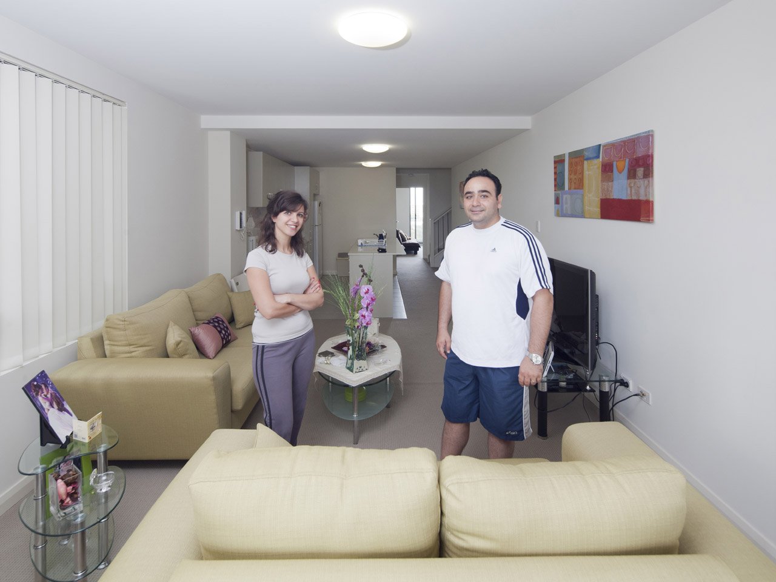
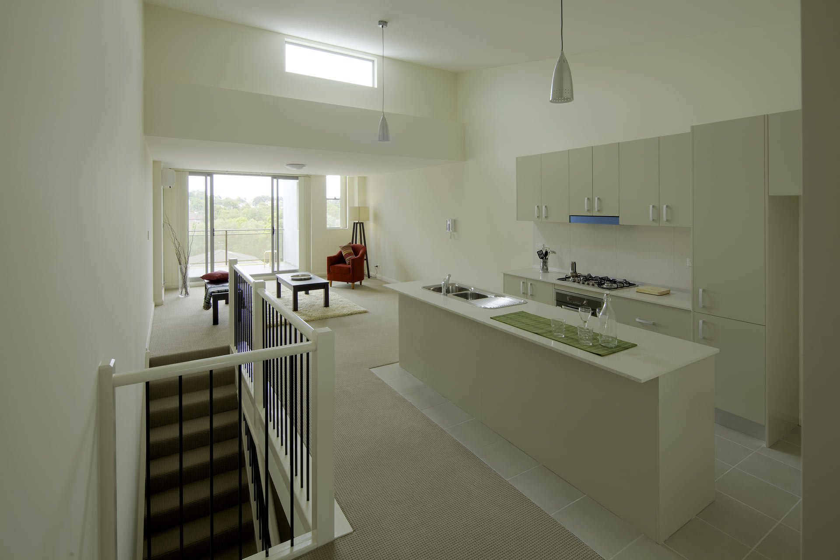

PROJECT DETAILS
Client:
Gridcorp/JSN Hanna
Dates:
2003 – 2009
Designed in association with:
Hill Thalis Architecture + Urban Projects
Photography:
© Brett Boardman

