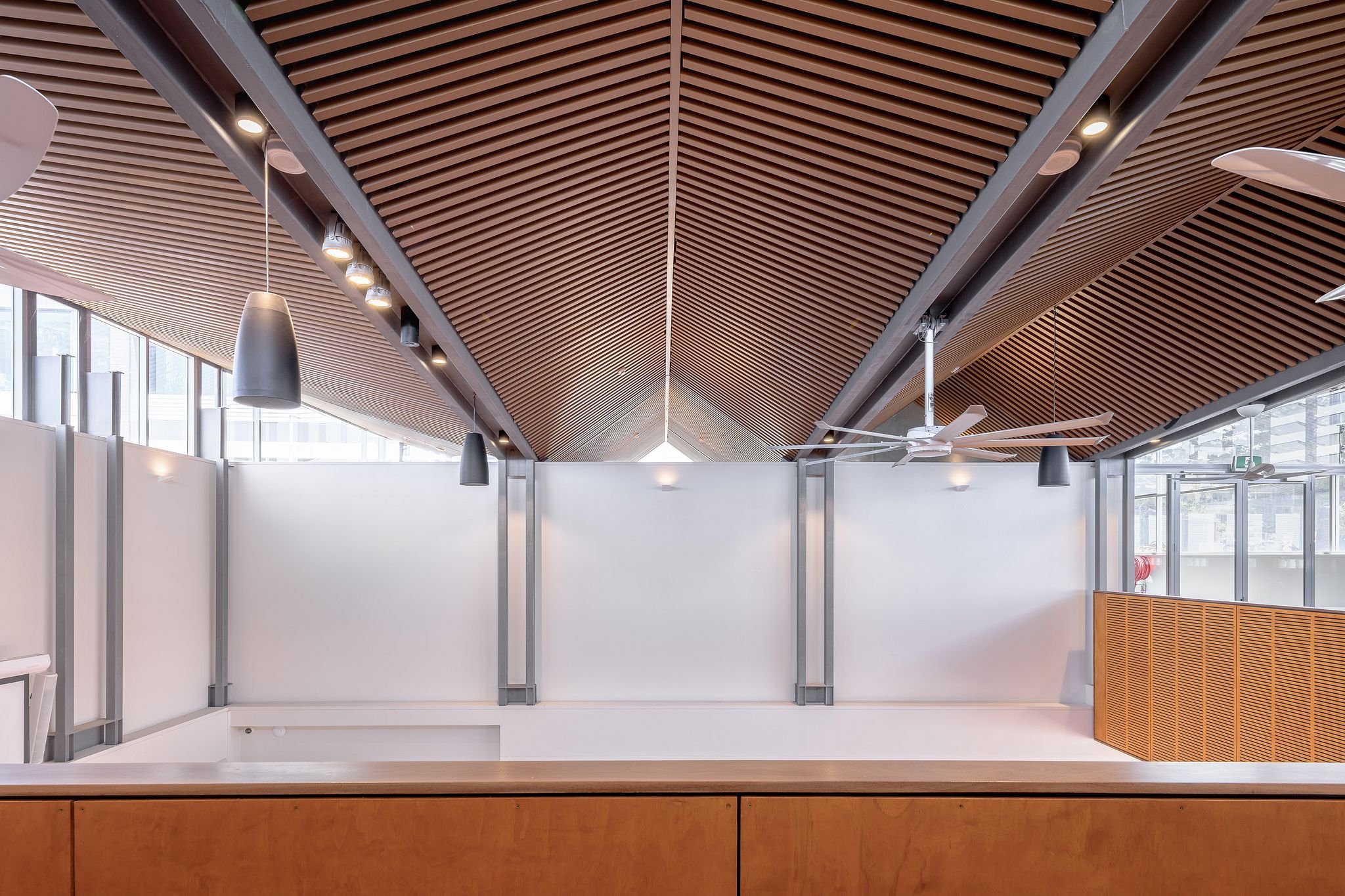Cronulla Surf Life Saving Club
What do you do when you run out of space in a heritage building confined to an existing footprint and you need a bigger building?
The key to unlocking this puzzle was to take the existing Ceremonial Hall that had been buried inside the original building away from light, ventilation and life, and elevate it (literally) by one level where these things could be reinstated.
All of the function spaces and associated amenities could then be consolidated onto the first floor of the building, liberating the ground floor for the necessary beachside emergency equipment, water craft and change rooms.
A new park side entry was created on the logical park side approach to the building for formal and administrative entry to the building.
From there, parts were carefully added to replace the dilapidated; others edited to to consolidate and unify years of accretions to the fine original heritage listed Art Deco building.
The Clubhouse was completely reorganised internally to address contemporary access requirements with the ultimate ambitions being to meet the needs of the Club’s membership for a modern life saving club in an elegant, functional and sympathetic way.
“….your commitment and approach to this project has made it so easy for me and our team. It has been a long process to this stage and to hit this important point so successfully is amazing”
CSLSC - Club President
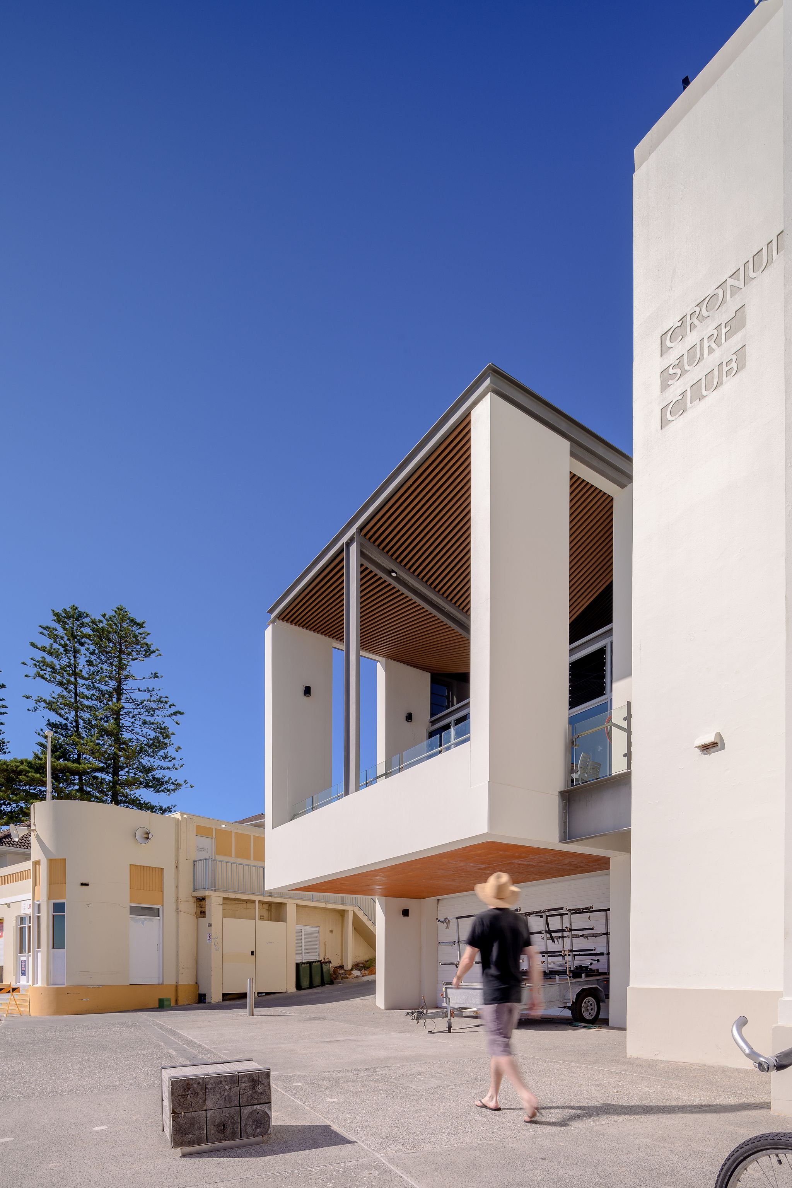
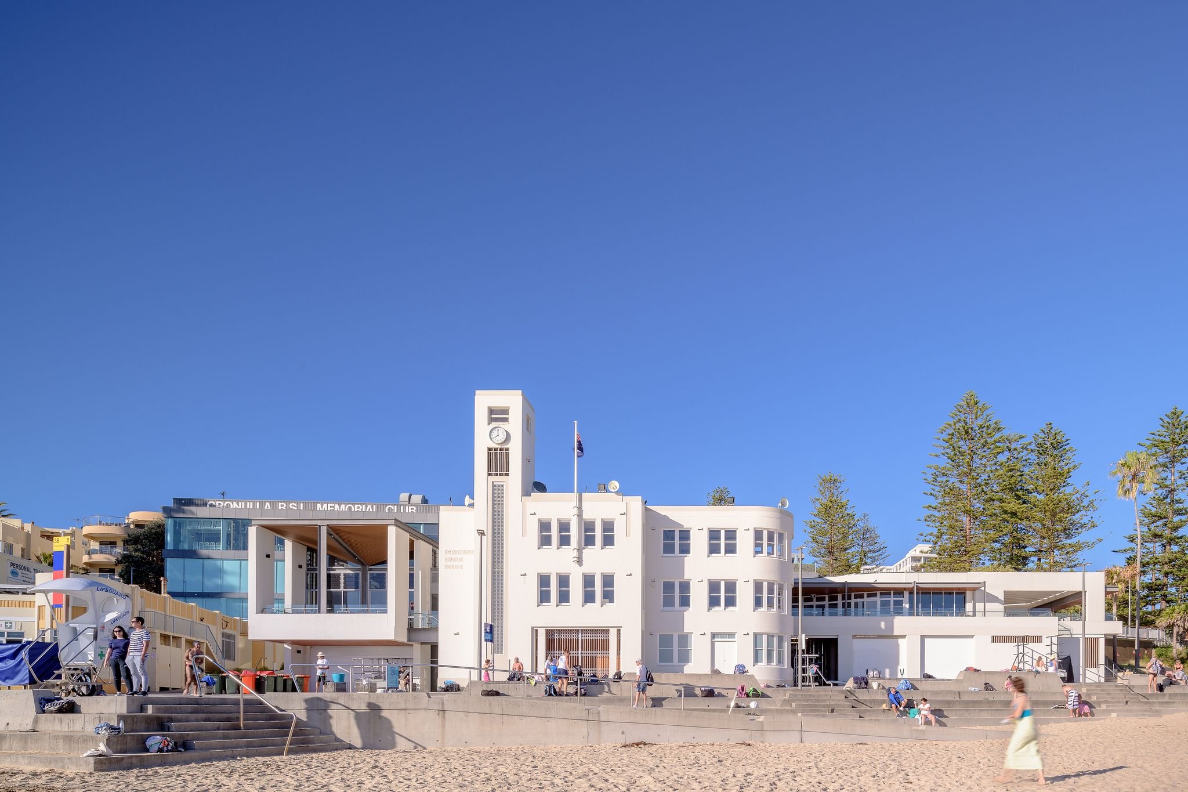
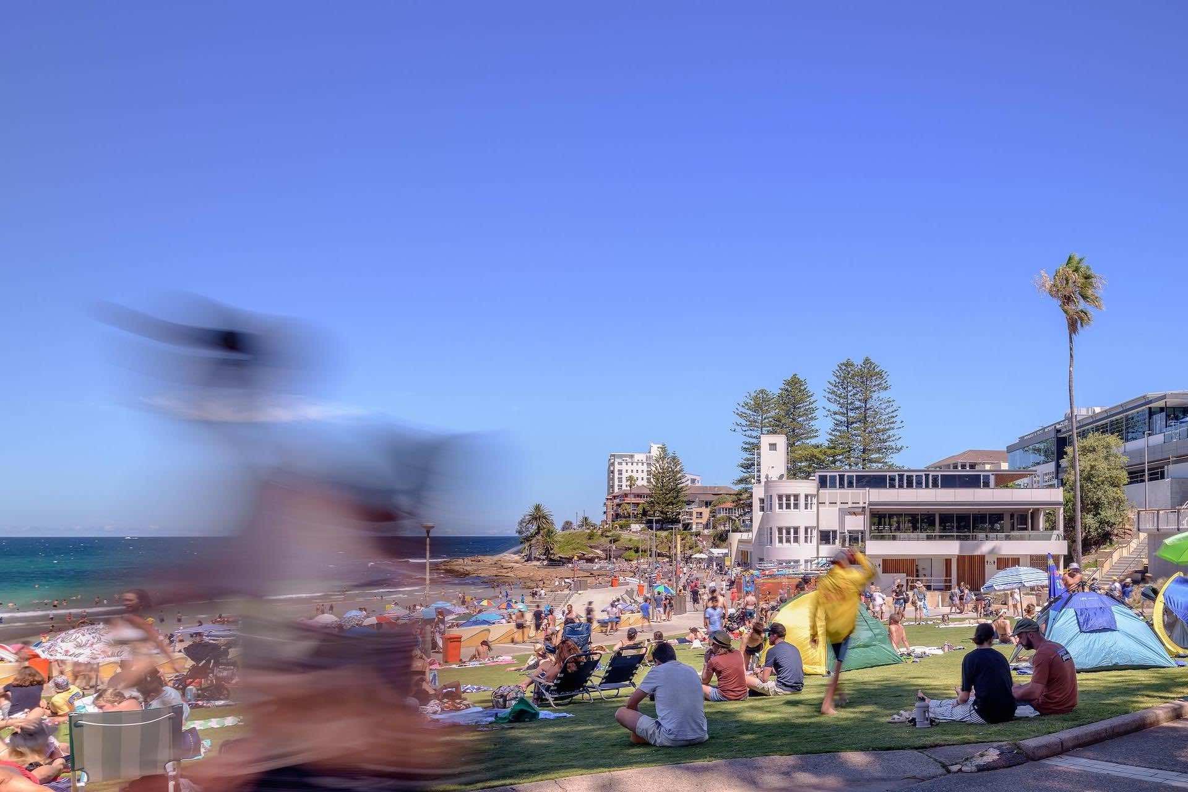
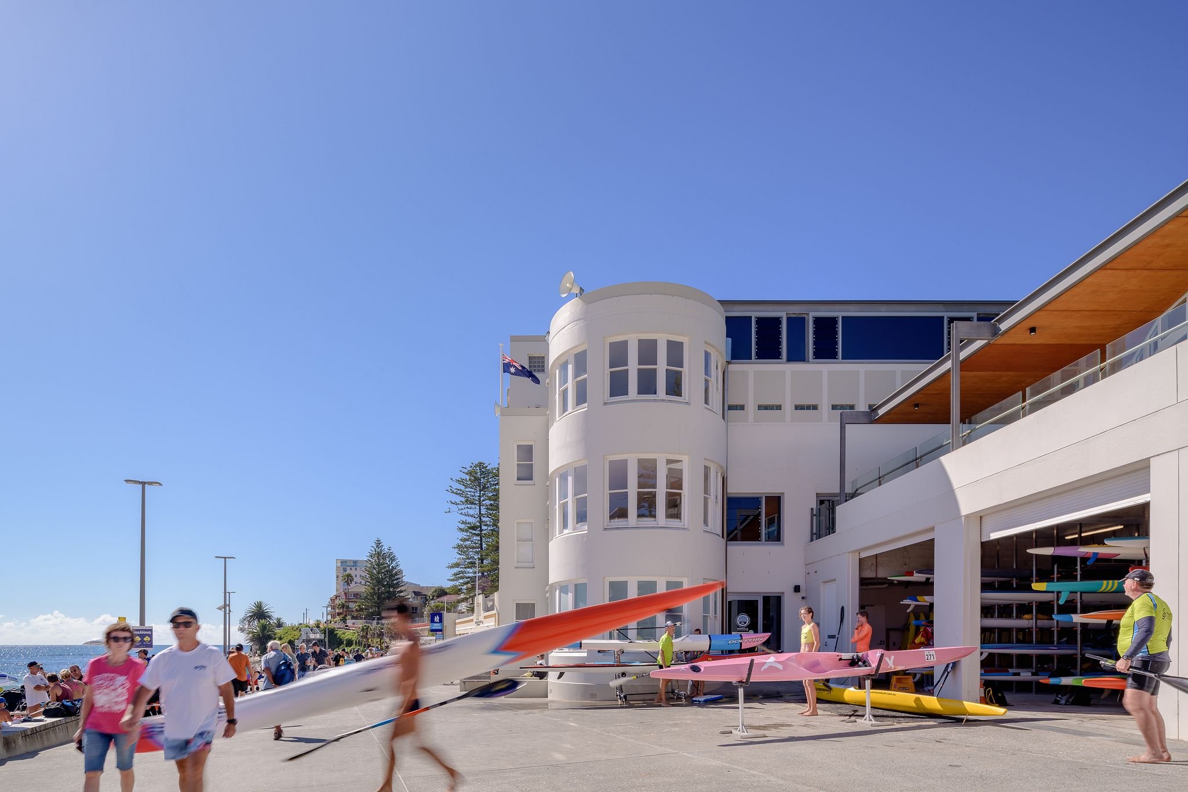
Uniting New and Old in Complimentary Union
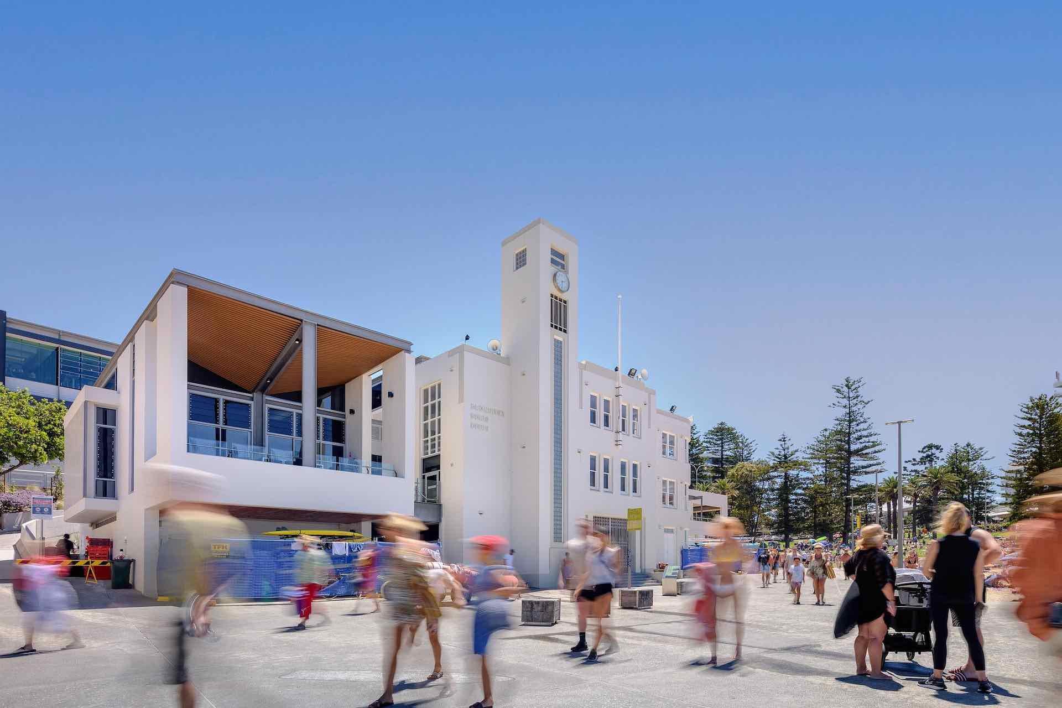
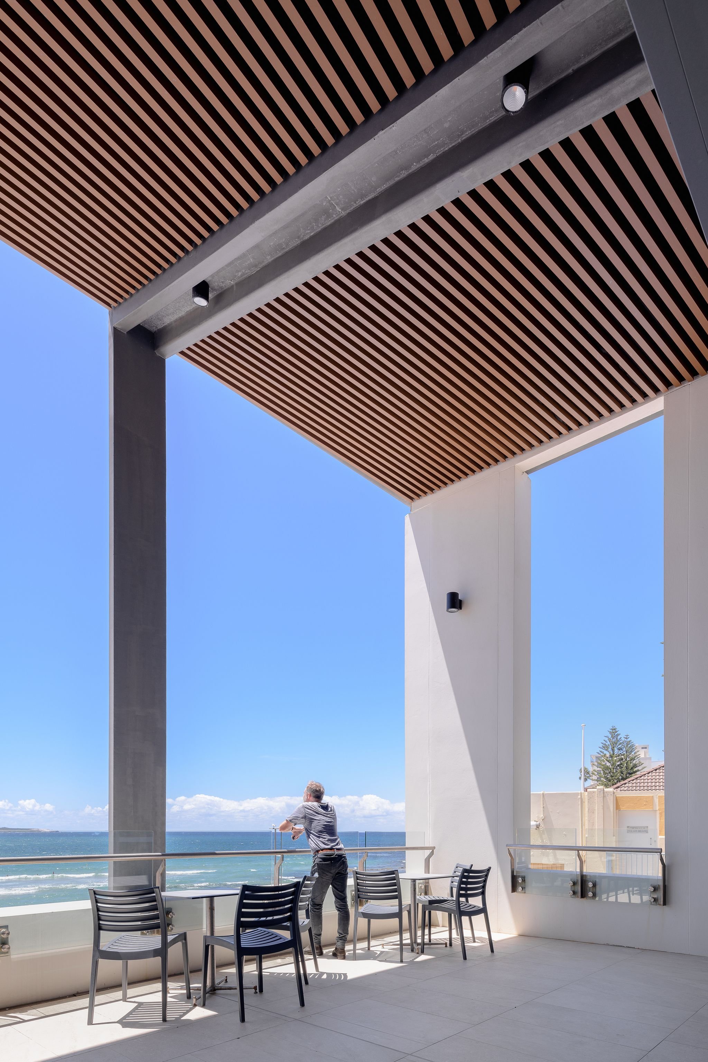
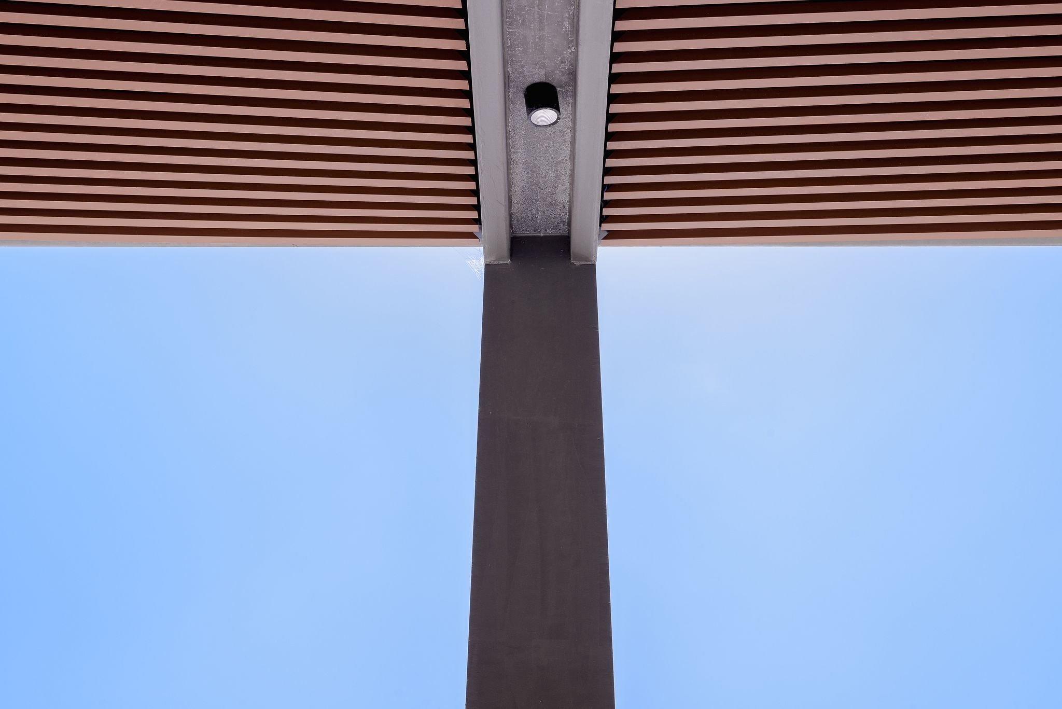
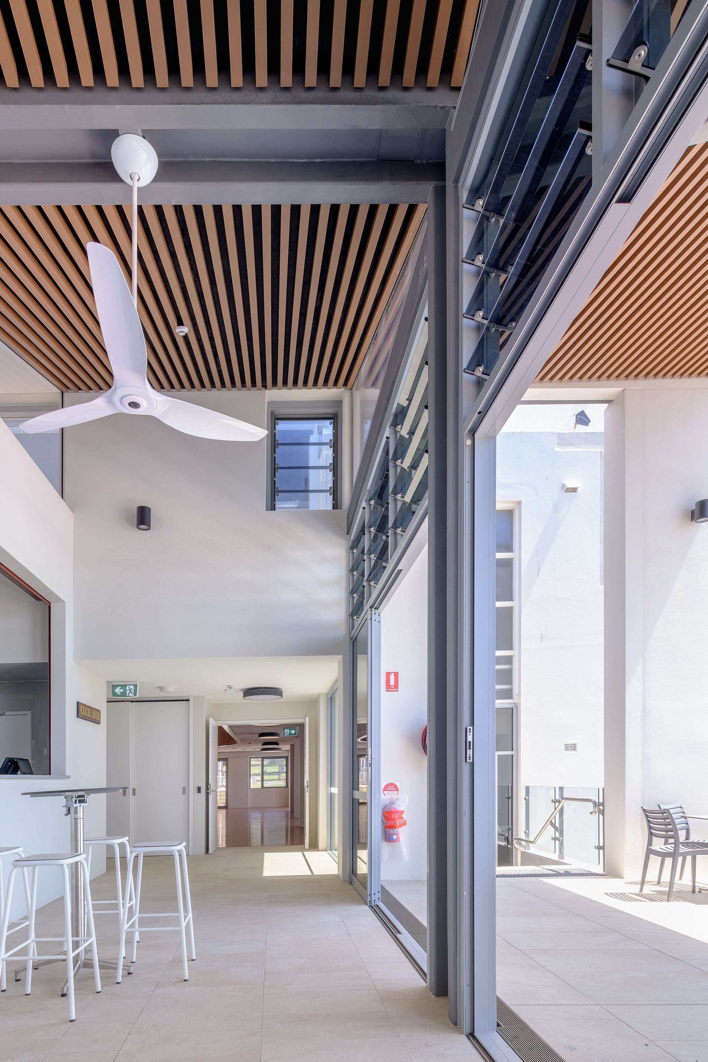
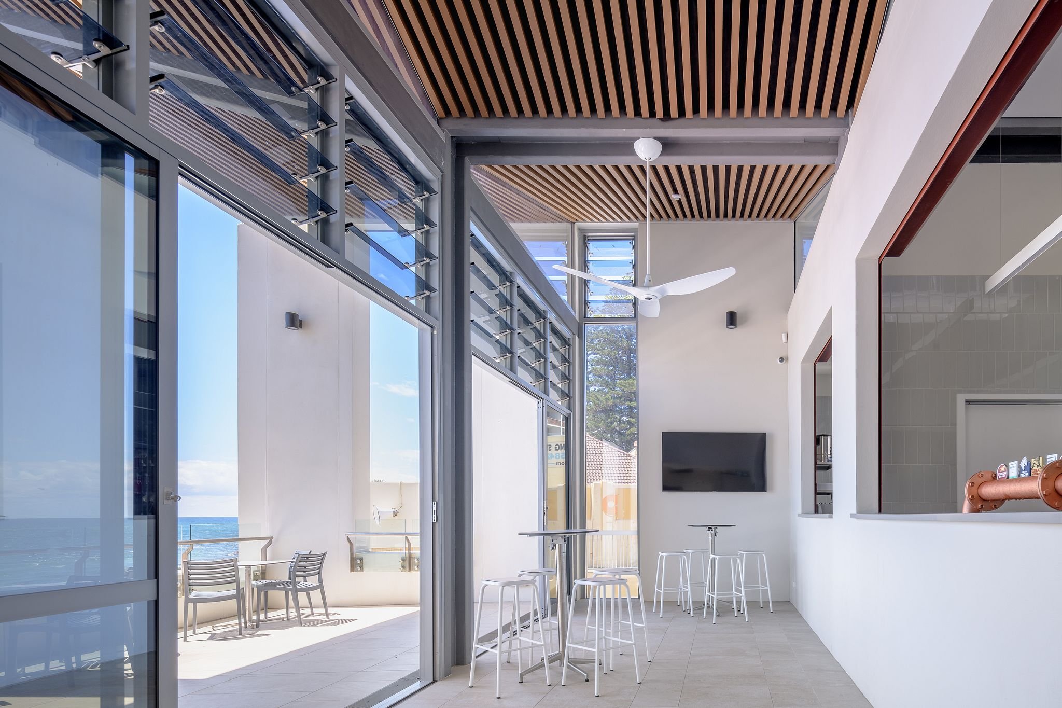
The new Member's Bar and Terrace
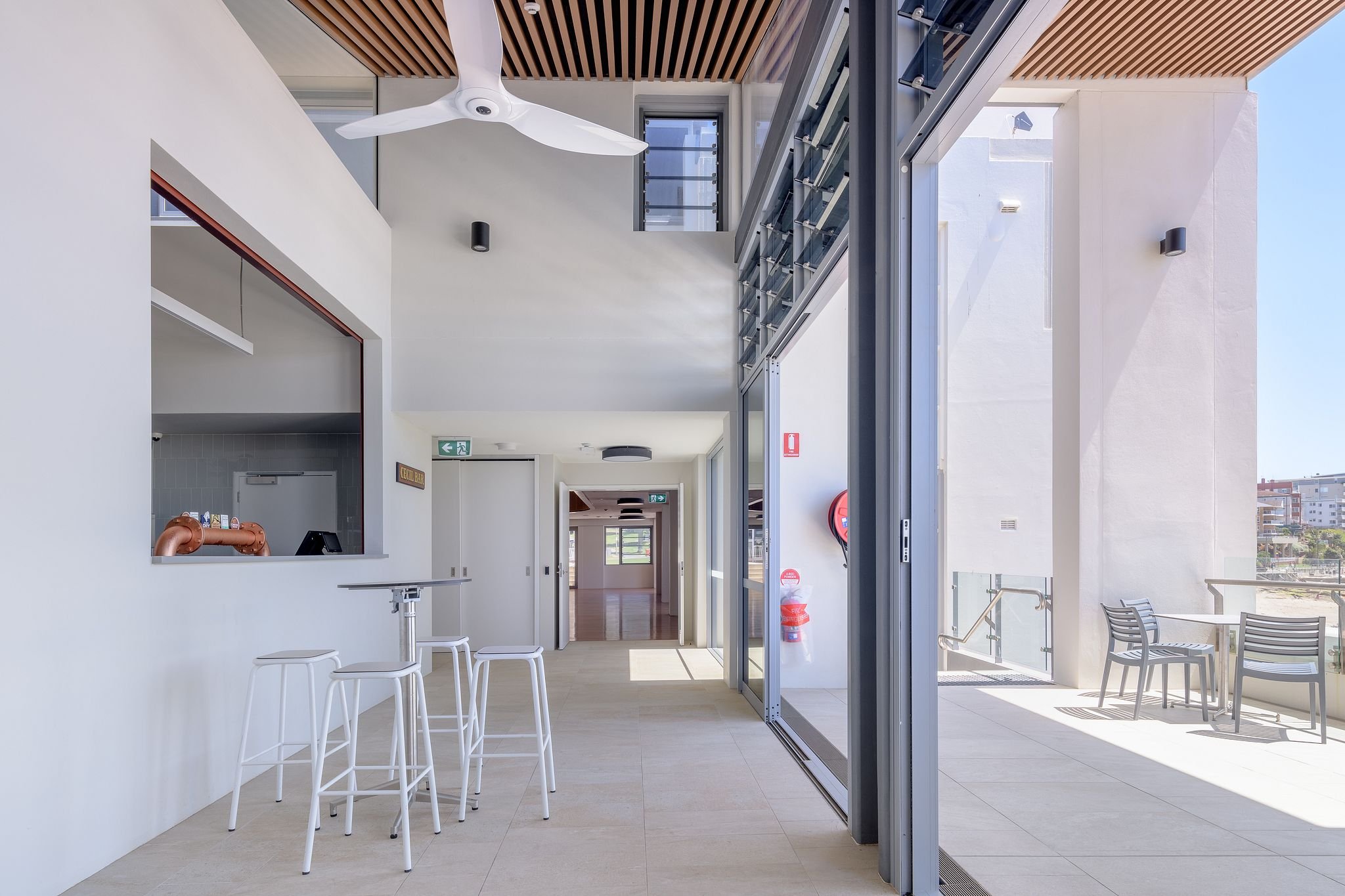
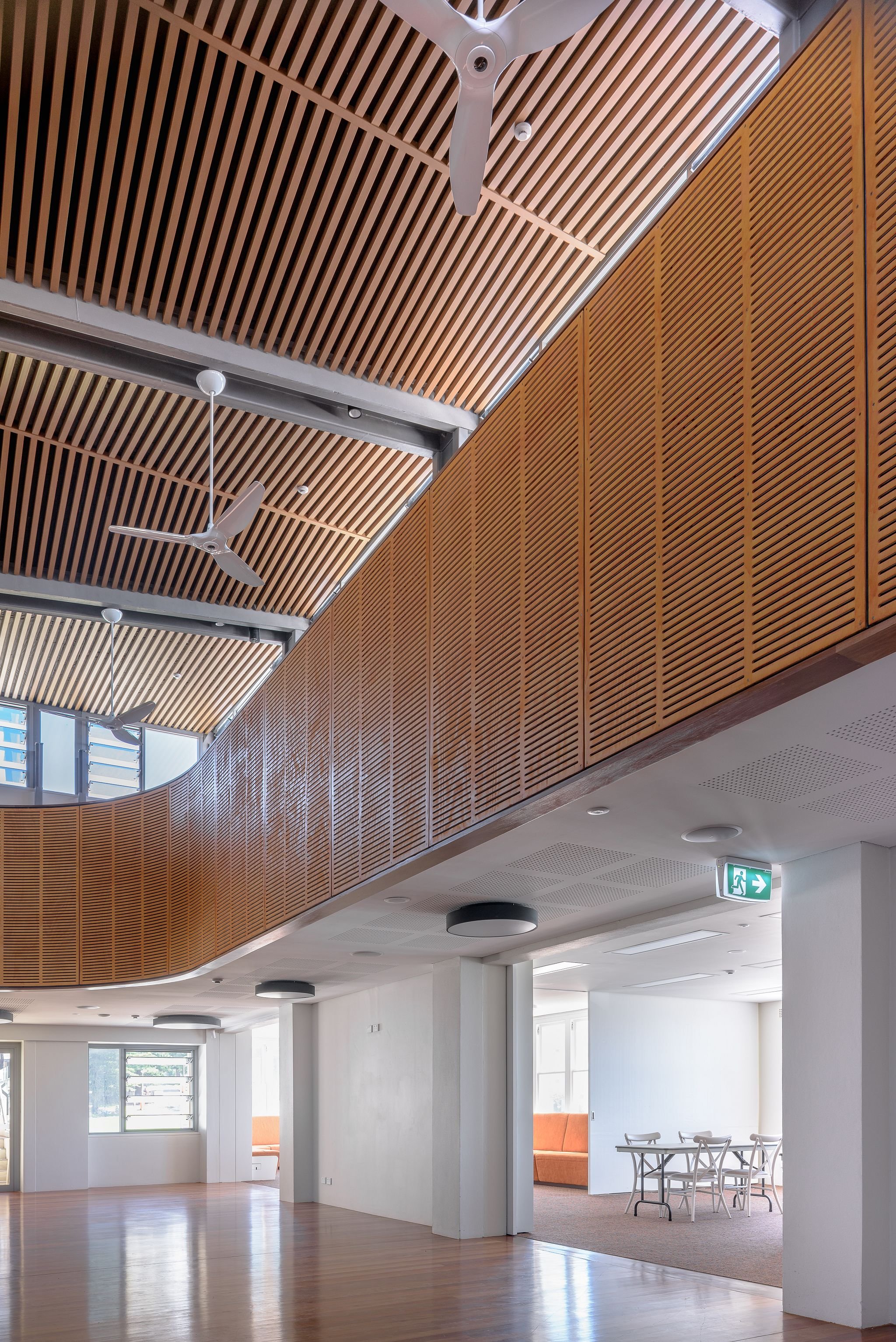
Merging New and Old
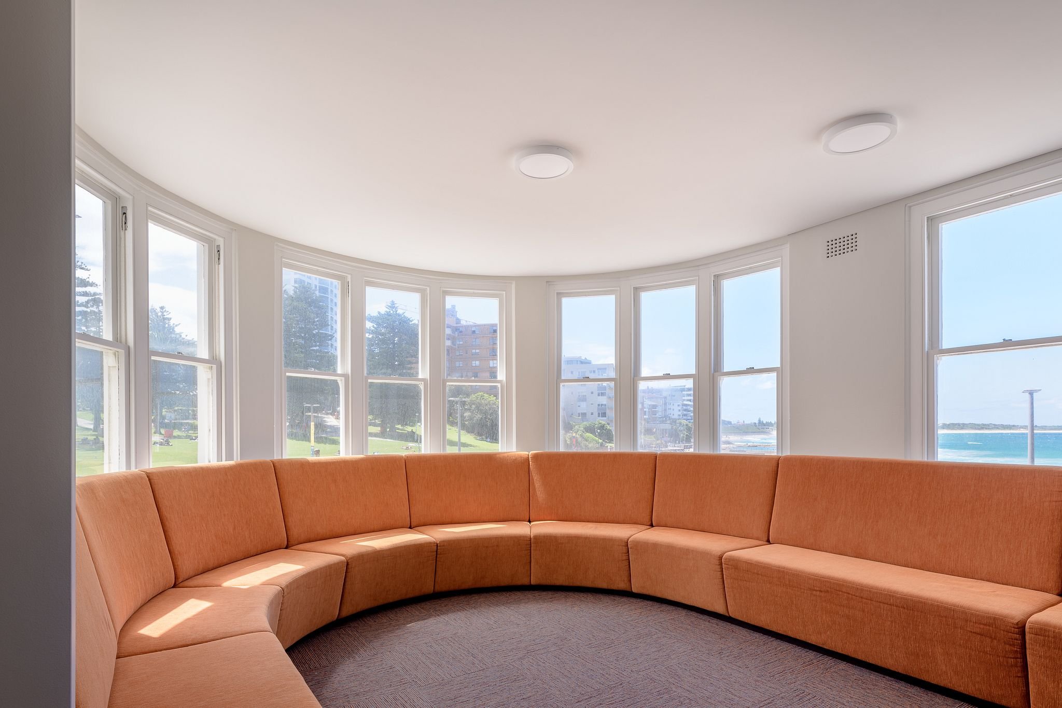
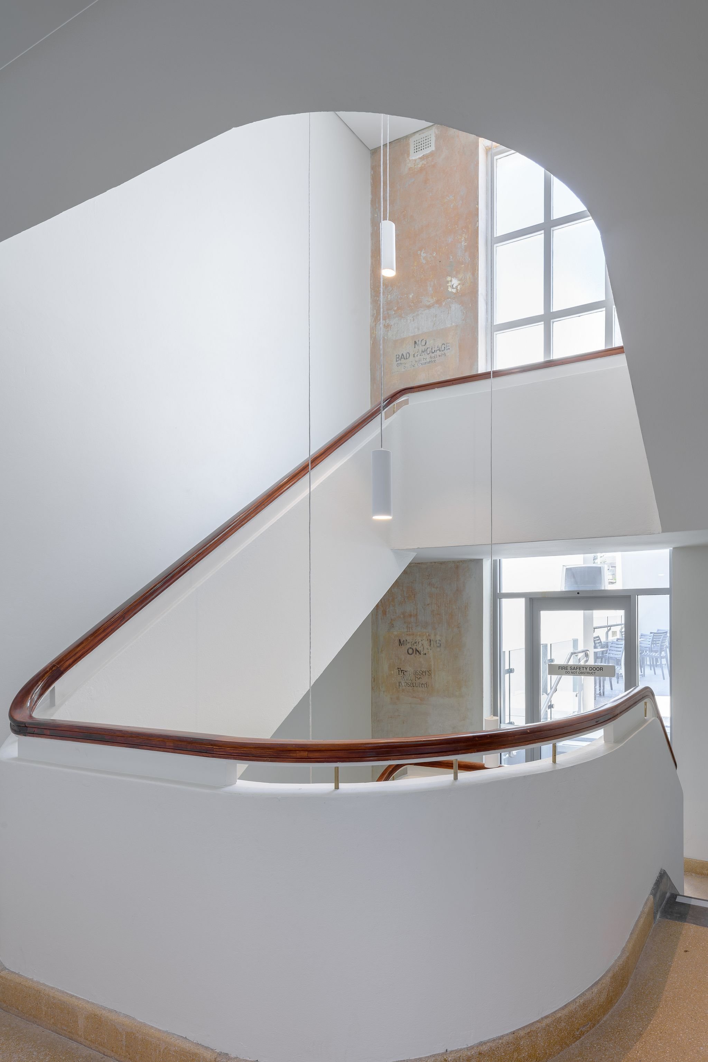
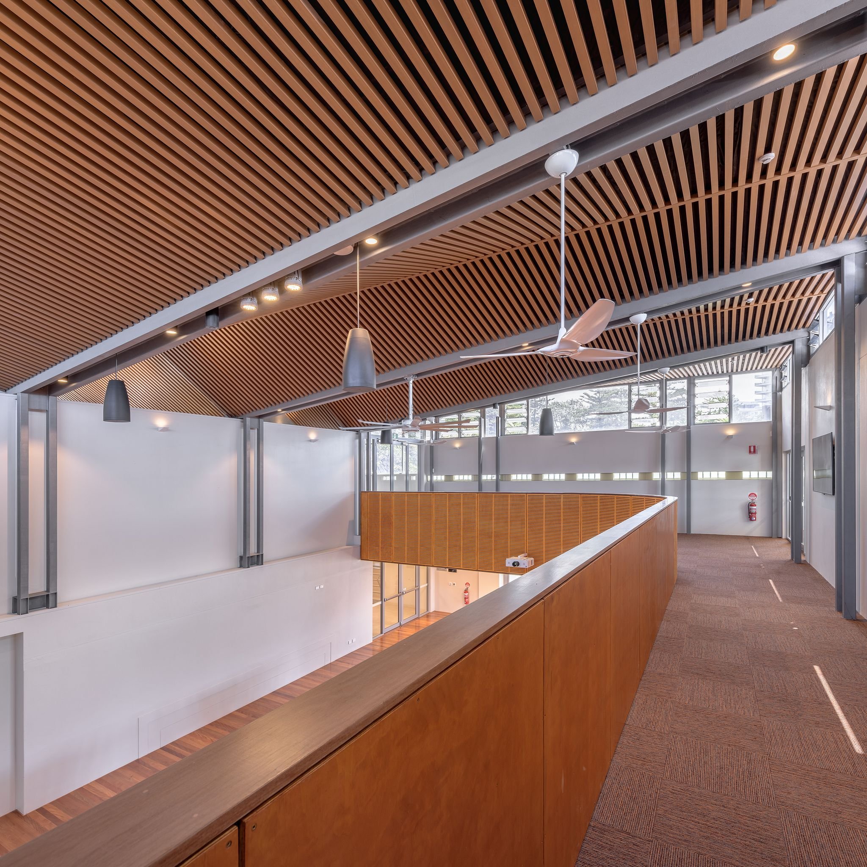
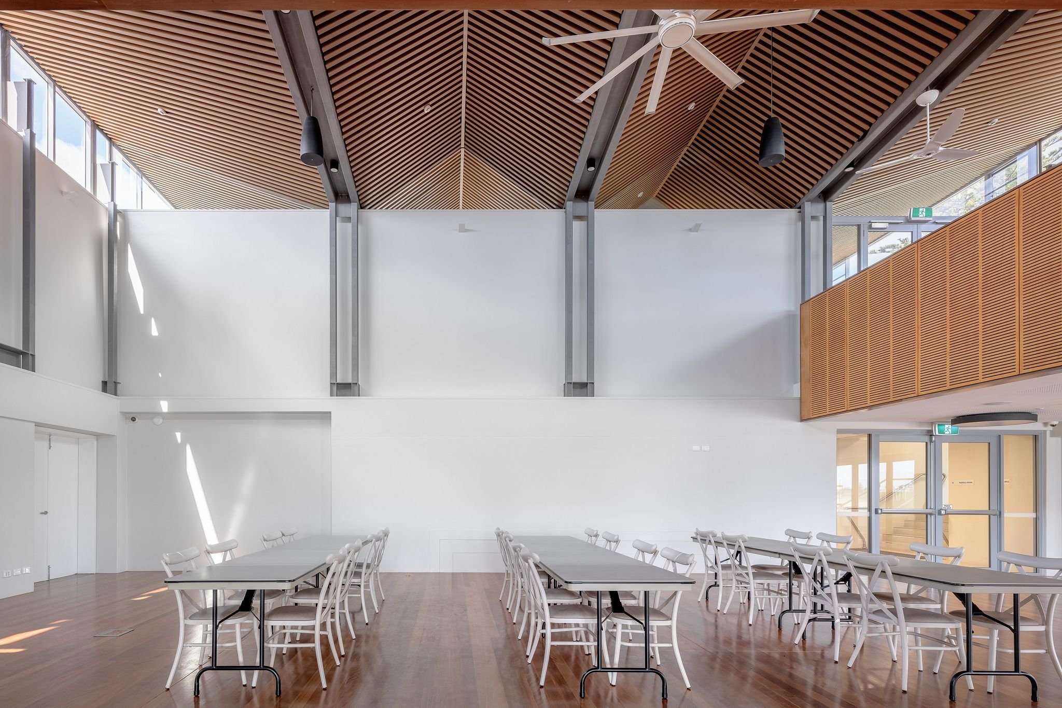
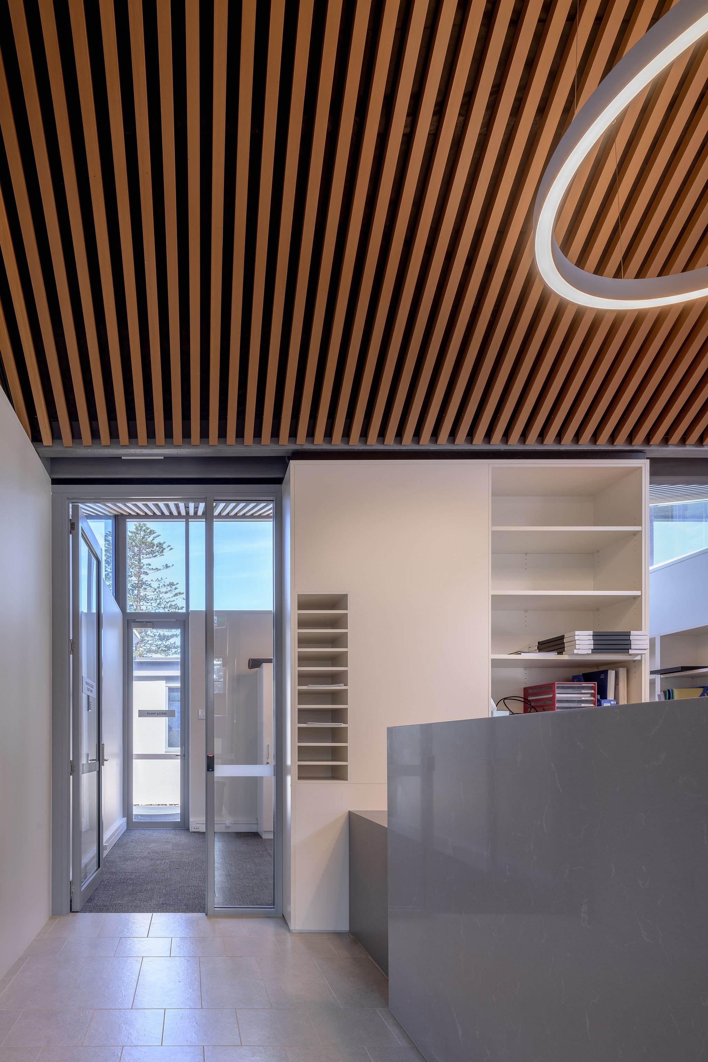
The Ceremonial Hall and Reception office
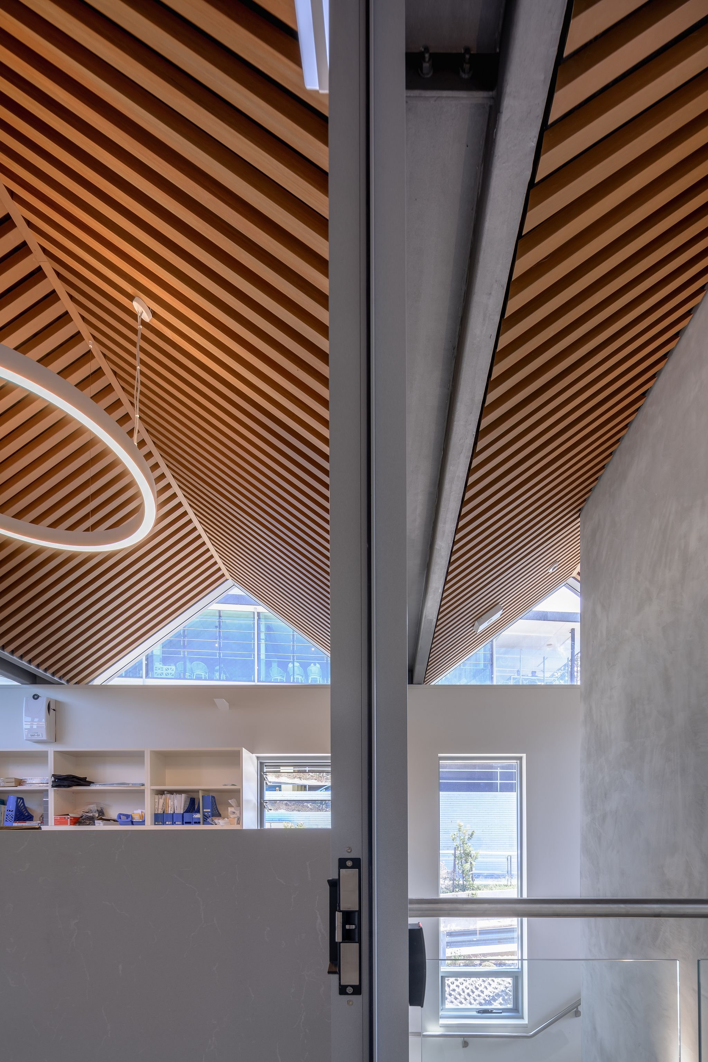
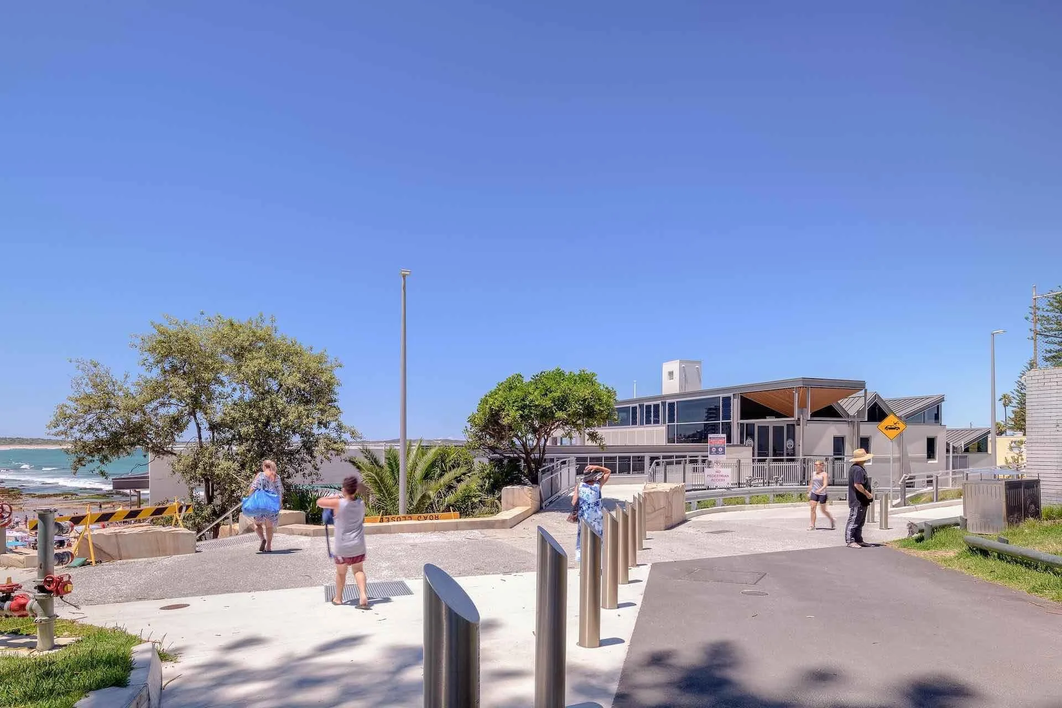
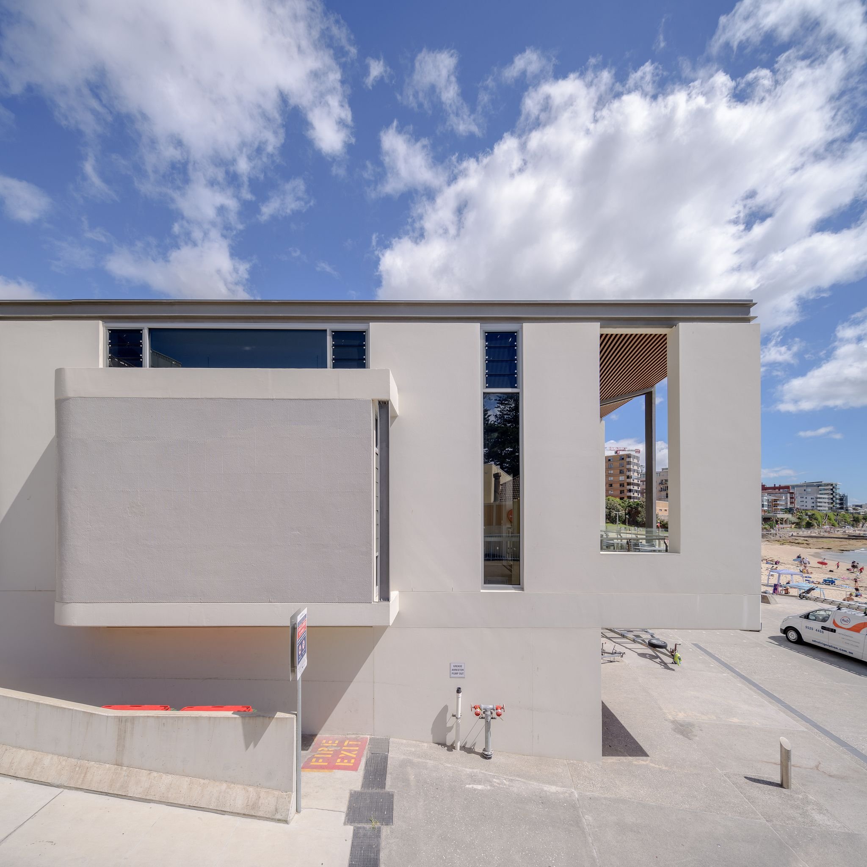
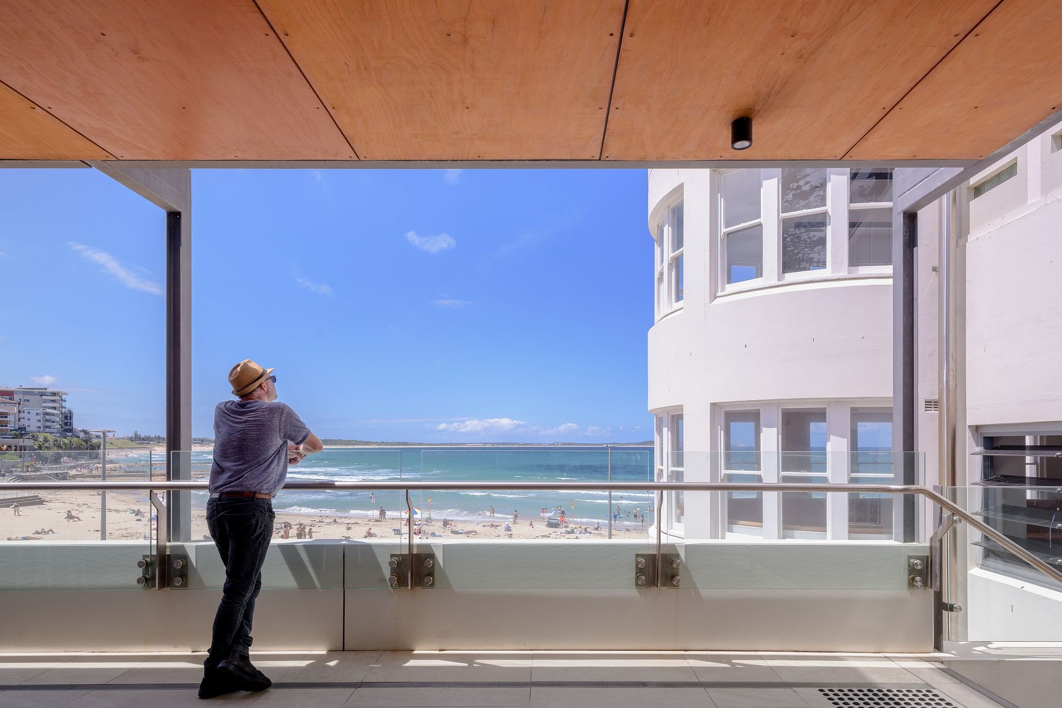
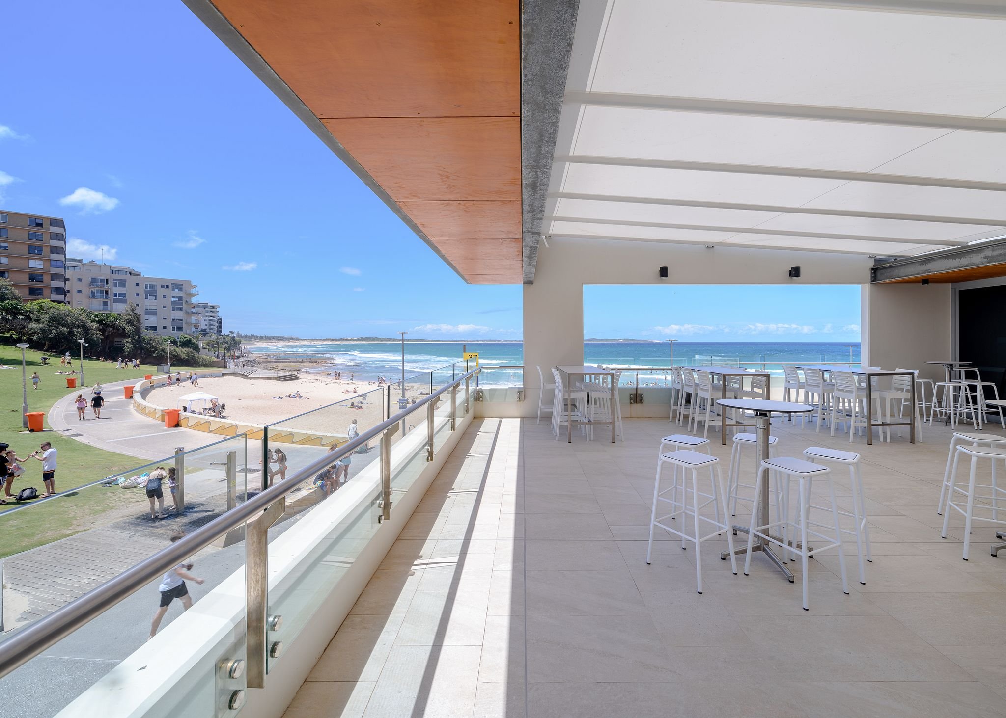

A building of many faces and outlooks
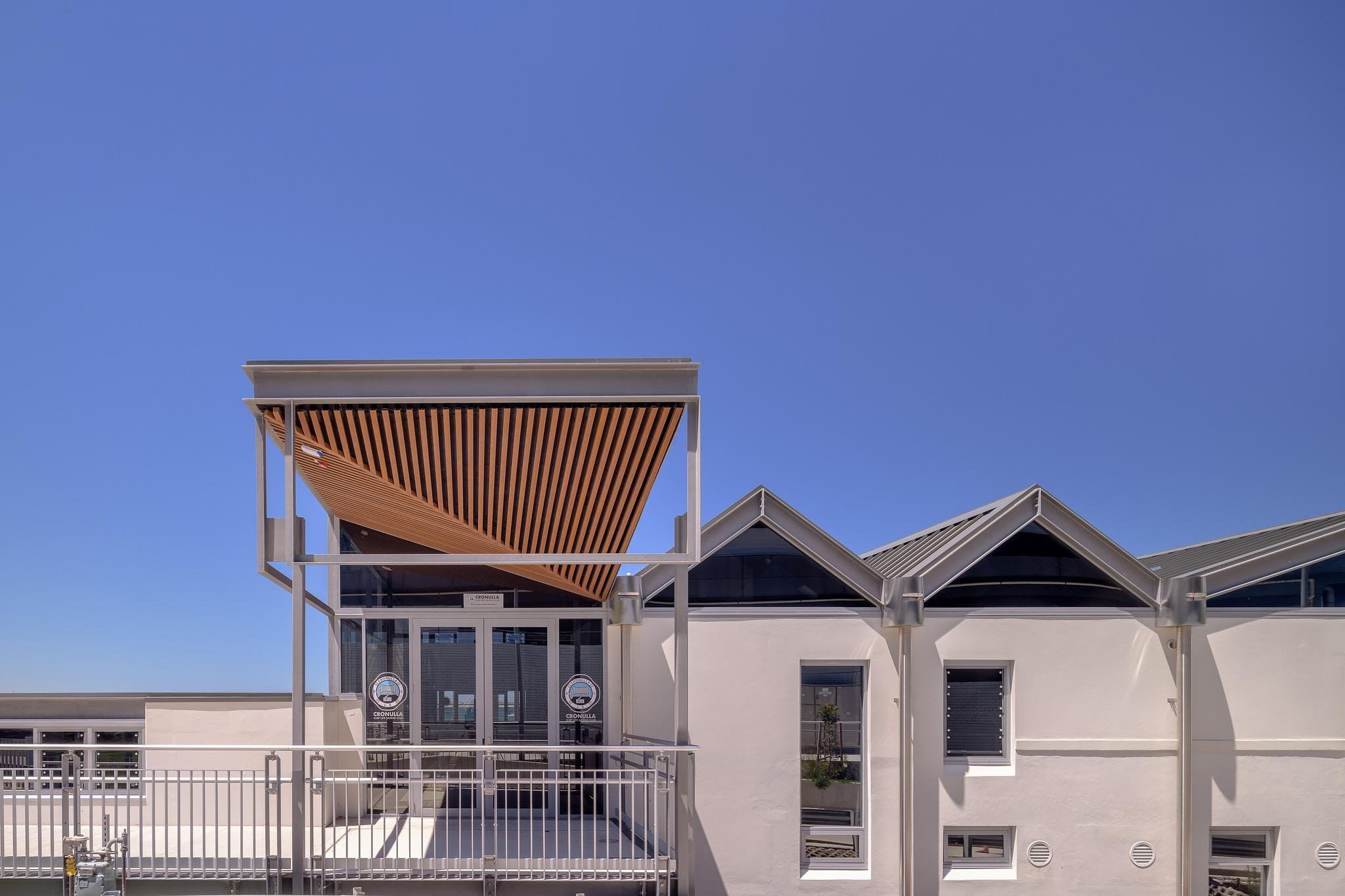
PROJECT DETAILS
Client:
Cronulla Surf Life Saving Club
Dates:
October 2011 – September 2021
Photography:
© Ben Guthrie


