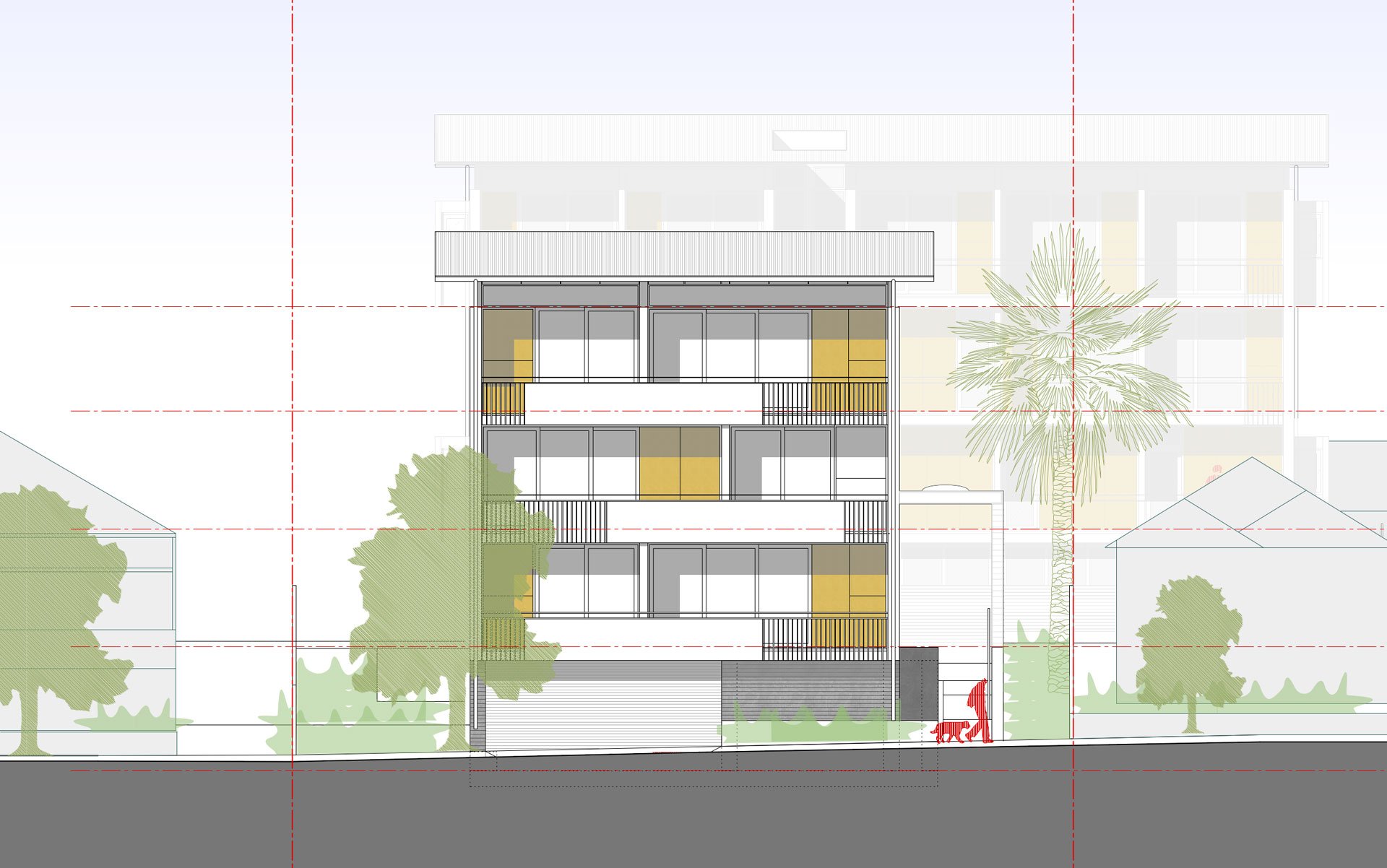Dulwich Hill Apartments
Can you reinvent the three storey ‘walk-up’ incorporating genuine substitutes for free standing houses?
The building sits within a context of existing three storey walk-ups, but this proposal is neither an apartment building, nor townhouses but a fusion of both.
In consultation with Council prior to submission of the Development Application a preferred strategy was developed to provide two buildings around a central courtyard. The two buildings share a single lift, while a bridge connects the two to provide access to a single elevated corridor providing access to all the elevated rear units.
The ground floor townhouses at the rear have direct access via an internal stair from individual lock-up garages within the basement of the building; offering the true independence of a house & garden.
All units face north and are cross ventilated to maximise environmental efficiency and comfort. All living rooms face the street and courtyard to provide active faces to the more public faces, minimising the need to provide windows which would otherwise overlook potentially objecting neighbours. Despite the generous scale of the access corridors and lobbies, there are few, in order to maximise the amount of space within the development for the units themselves and confine the floorspace to Council’s maximum floor space requirements.
“The site for this project was sold in 2019. It was redesigned by another office at the instruction of the new site owner / developer. We have retained this portfolio page so that there is an available reference to the project’s original design. The project was redesigned by removing the very attributes that distinguished the project and the value it provided to its potential occupants – most notably its high amenity, character and 5, two and three bedroom dwellings within the base of the rear building that were like 2 storey terrace houses. These units included a front yard, facing directly north over the internal courtyard, back and side yards (to the ends) and access to a private garage in the basement via a stair in the unit. True suburban replacements for free standing houses in a medium density project”
Angelo - Redshift AA




PROJECT DETAIL:
Address:
40-42 Cobar Street, Dulwich Hill
Dates:
2009 – RIP 2020


