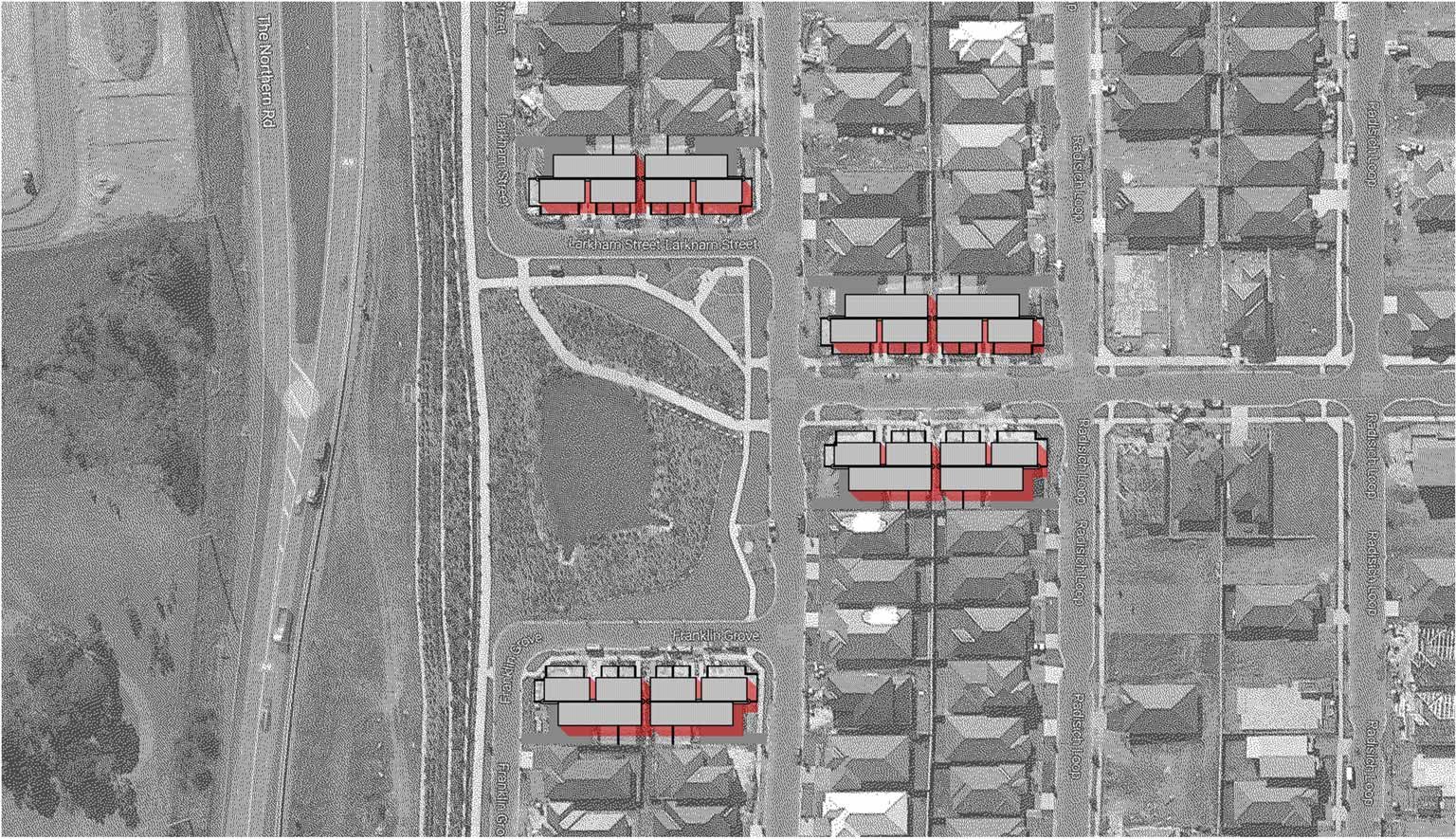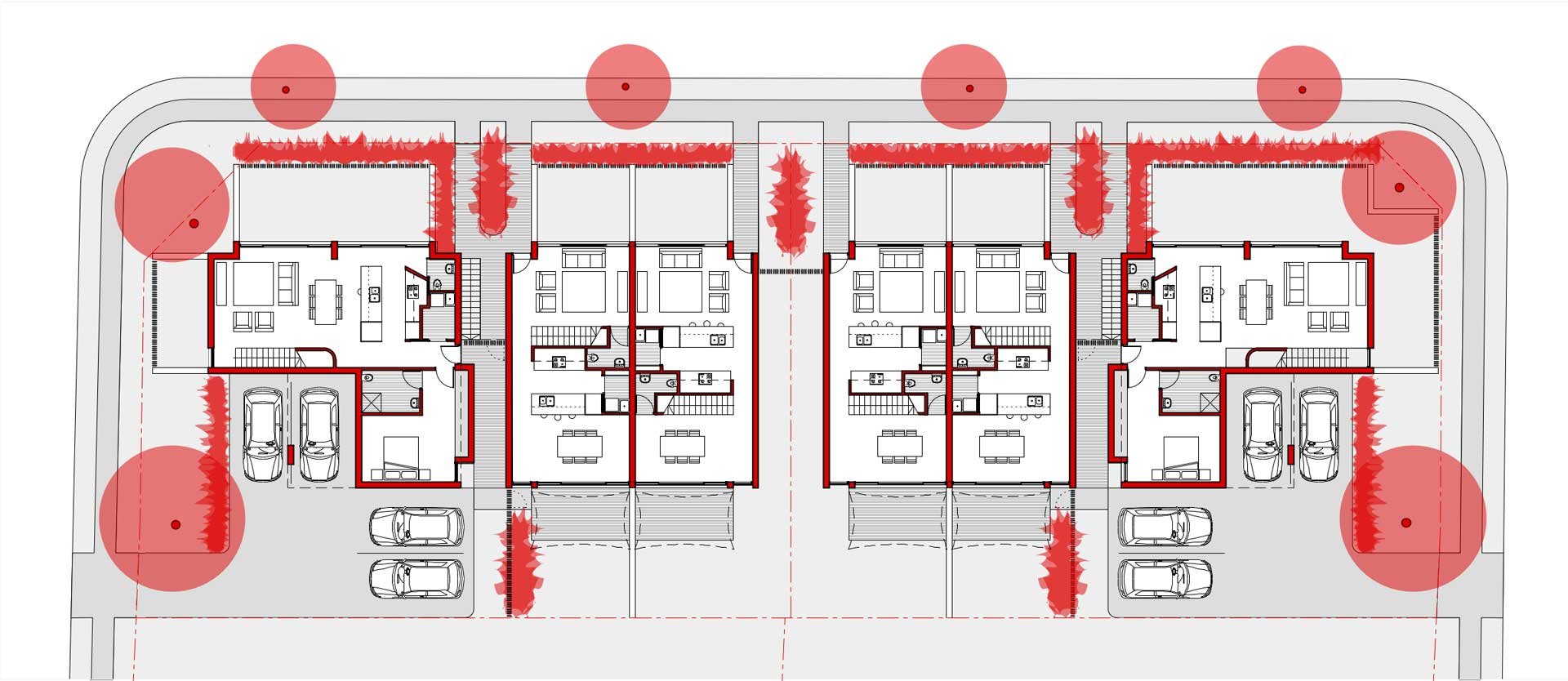Missing Middle Design Competition | A Manor House for the Housing Estates
Can Manor Houses help improve housing diversity and affordability to the new suburban housing estates?
This is the question we were looking to answer with the Missing Middle Housing Competition.
The Manor House is a wonderful housing type accommodating 4 dwellings in a single building. It is a type that is inherently flexible, suiting individual households or related households such as extended families or co-operatives. Our design is conceived to provide further flexibility, adapting to various site configurations and accommodating multiple orientations. This affords each dwelling with outlook to the north or to the south (& to a park in this case) as well as access to sun.
The Manor House Case Study was conceived to respond to the urban context, not only overlooking a park but each dwelling to their own private open spaces. It maximises landscape space and accommodates both front and rear gardens to 3 of the 4 dwellings, while tucking the car spaces around the site away from the street.
This Design accommodates a variety of households, with fourth dwelling being capable of use as an independent studio unit or as a fourth bedroom or living area attached to a bigger unit permitting flexibility of occupation.
“This project was developed around the proposition that Architects ought to be designing housing for all, and not the limited few that can afford the proposition of a bespoke house. These Manor Houses reinvent the traditional ‘4-pack’ apartment building with 3 (out of the 4) dwellings as genuine replacements for the suburban house, where each ‘apartment’ gets its own front door to the street and it’s own private garden.”
Angelo - Redshift
If you’re interested in this page on Manor Houses, you might also be interested in our Polyhouse | Manor house project.

Site Plan (4 locations)

First Floor Plan

Ground Floor Plan

Street Elevation
PROJECT DETAIL:
Client:
Competition Entry for The Missing Middle
Office of the Government Architect, NSW Department for Planning & Environment
Date:
December 2016

