Yagoona Apartments
What do you do when you’re the first development under a new Masterplan?
You set the standard and character for new development by demonstrating what’s possible. You can read more about how we did that here.
The apartment design was conceived around two ideas or design strategies that were developed concurrently. The first was to step the building in height down from the highway, and simultaneously create a central shared courtyard for outlook, common gardens and generous space around which the buildings are gathered.
The second idea was to recess the private balconies (to create a courtyard like balcony), within the volume of the building. These generously scaled balconies give up to 4 rooms of each apartment the benefit of light and access to the balcony.
The precast concrete construction which includes textured panels was then designed to create a further richer, complex expression to the buildings that consolidates opening and/or coloured panels.
This is an exemplar development through its plan. The simple exterior walls made of precast concrete enable a lesson in architectural composition and simplicity; with inboard balconies and a simple rectangular form, the building is able to economically redress the now familiar poor planning in buildings of a similar type and economic constraint.
The plan provides a clear strategy disciplined around the necessary sourcing of light and privacy to each room but enabling sound amenity despite the simple plan and the lack of surface area in facades. The facades take the disciplined approach of one highlight colour and one understating colour to offer a presence to the street that is at once contextual and new.
This project rationalises the constraints in which it is working and achieves its strength through those constraints to offer a simple, though not obvious, lesson about the economy and richness of form in a plan.
Jury Citation: Multiple Housing NSW Architecture Awards 2010
Commended NSW Architecture Awards 2010

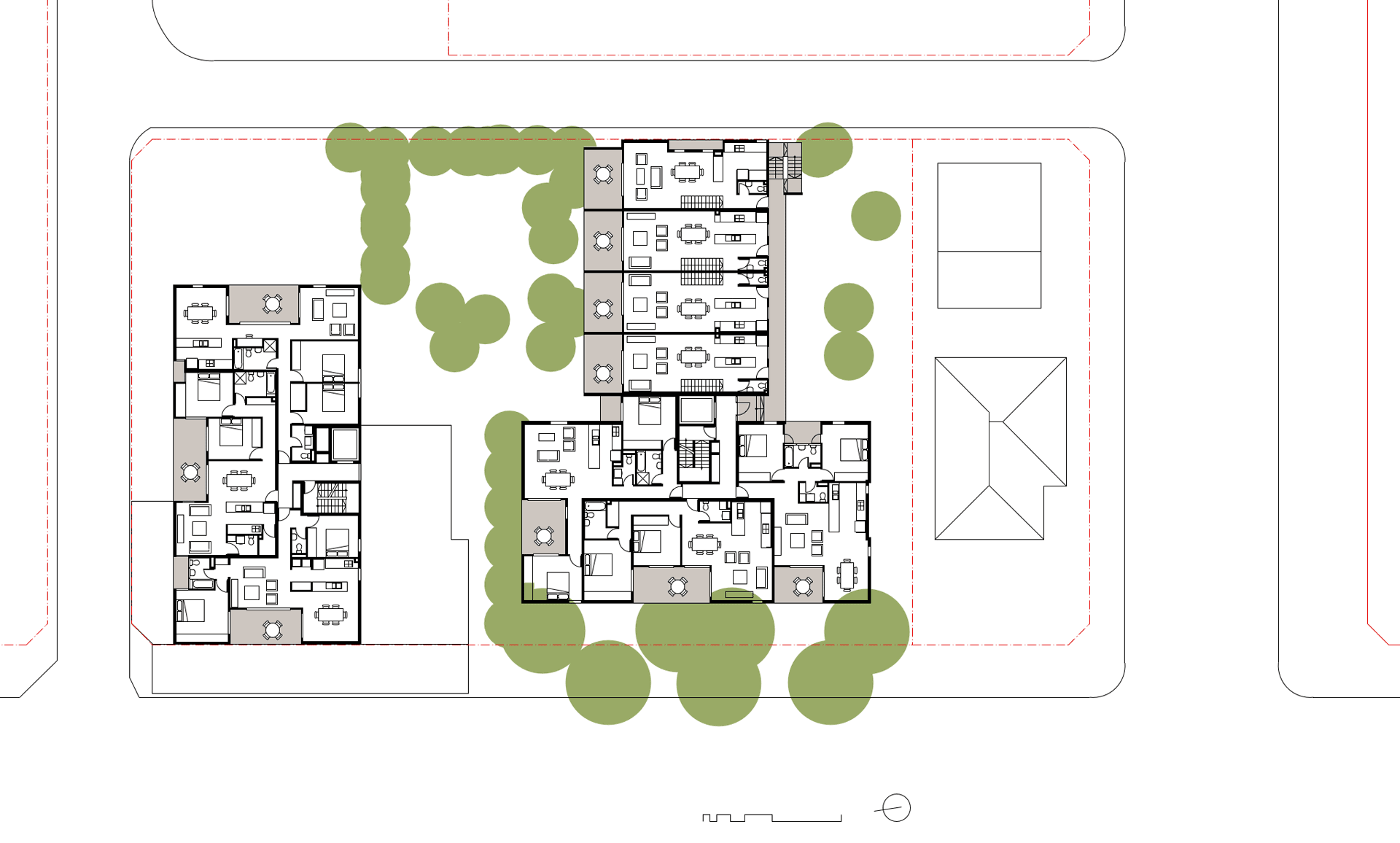
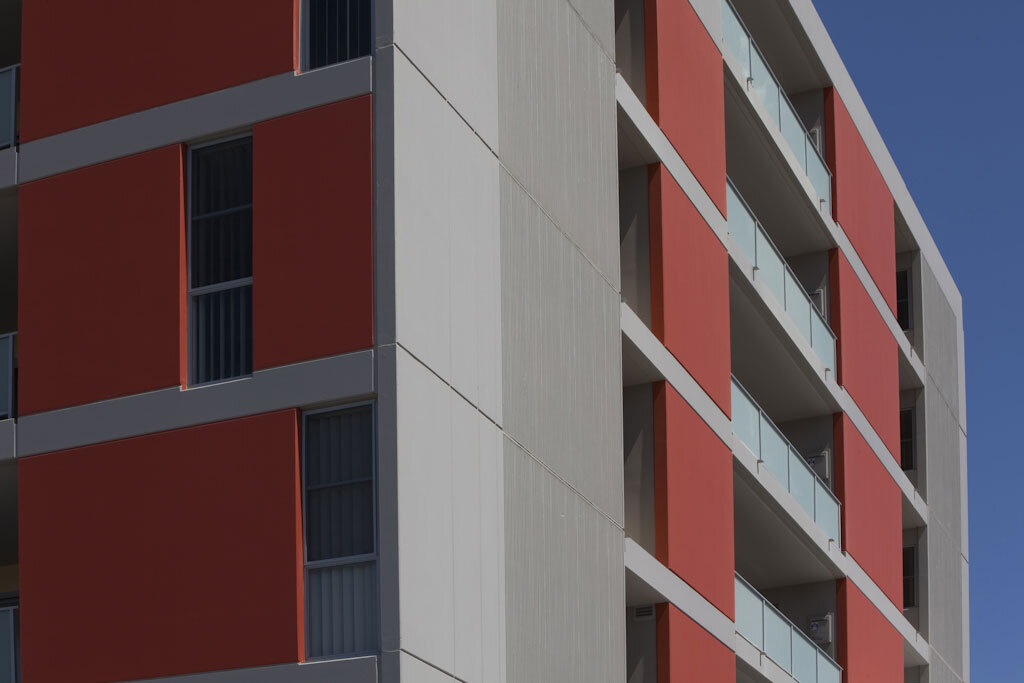
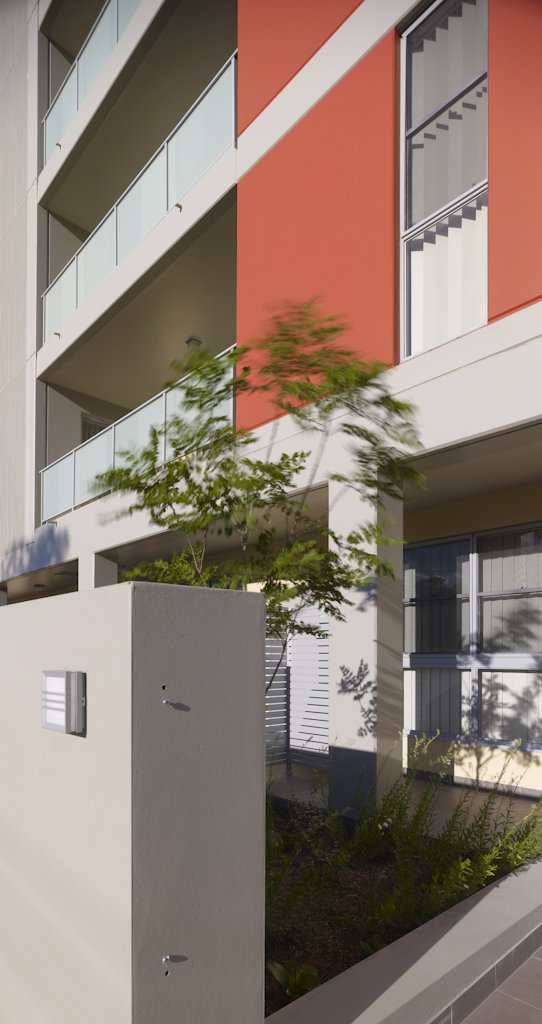
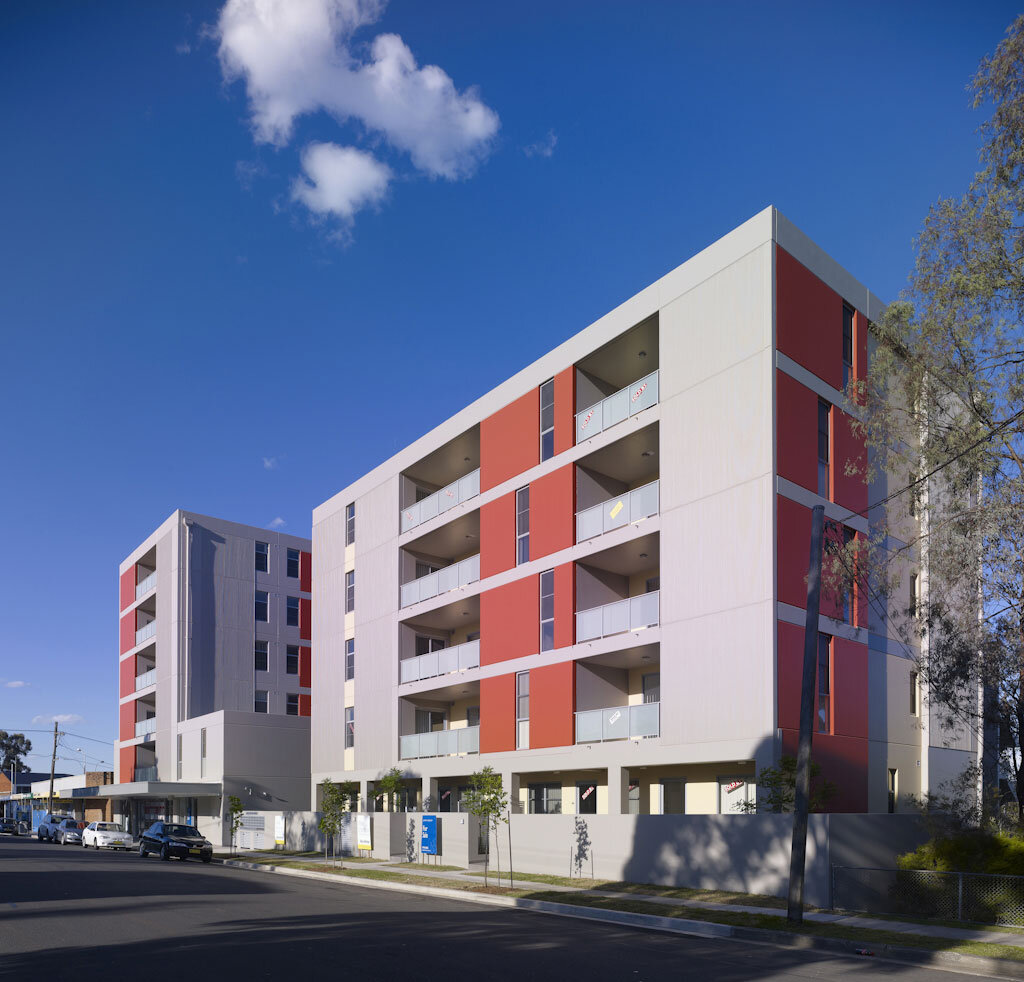
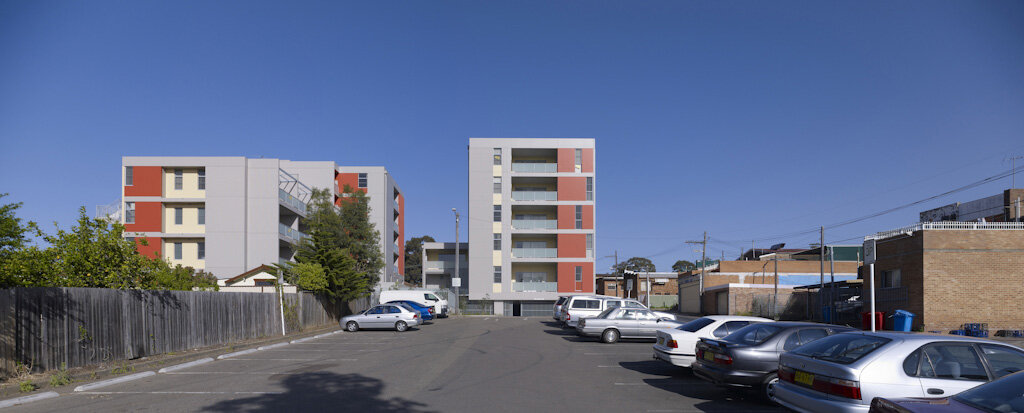

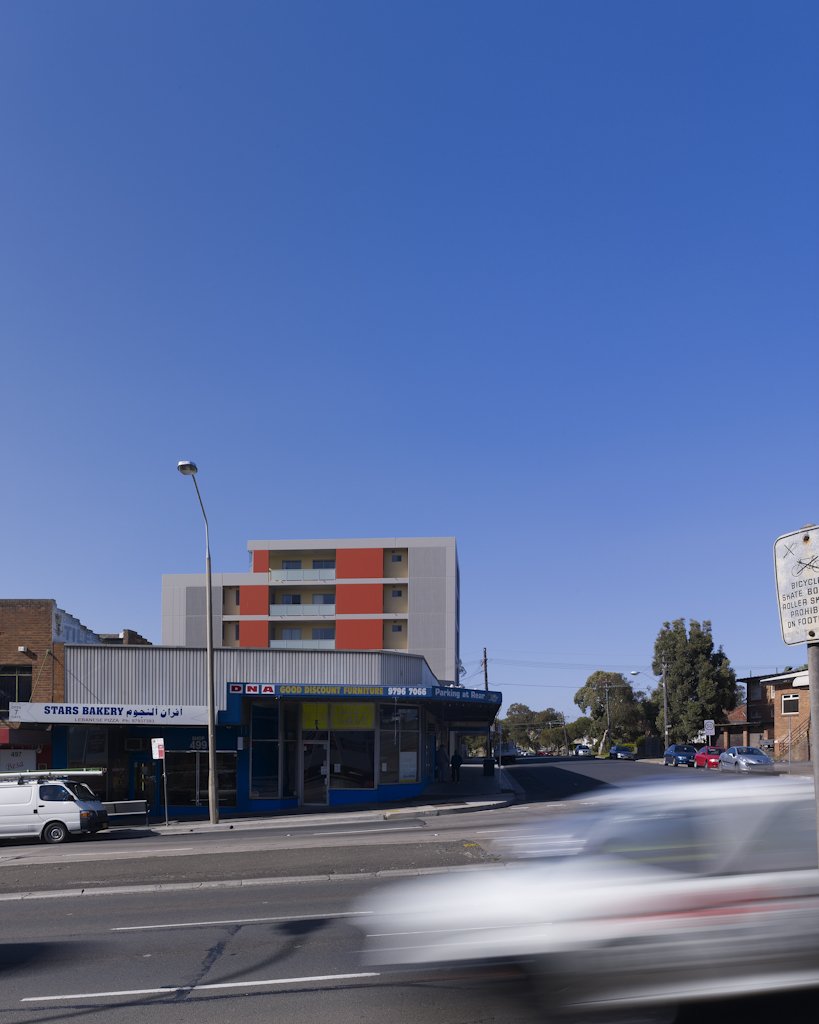

PROJECT DETAILS
Client:
Kane Developments
Dates:
October 2006 – September 2009
Photography:
© Brett Boardman
Media:
Western Sydney Apartments – by Redshift and Hill Thalis, Architecture Australia May 2011 (Volume 100, No.3), by Thomas A Rivard, pp 93-99
Precast Revitalises Yagoona, National Precaster – Number 56, May 2010, p4

